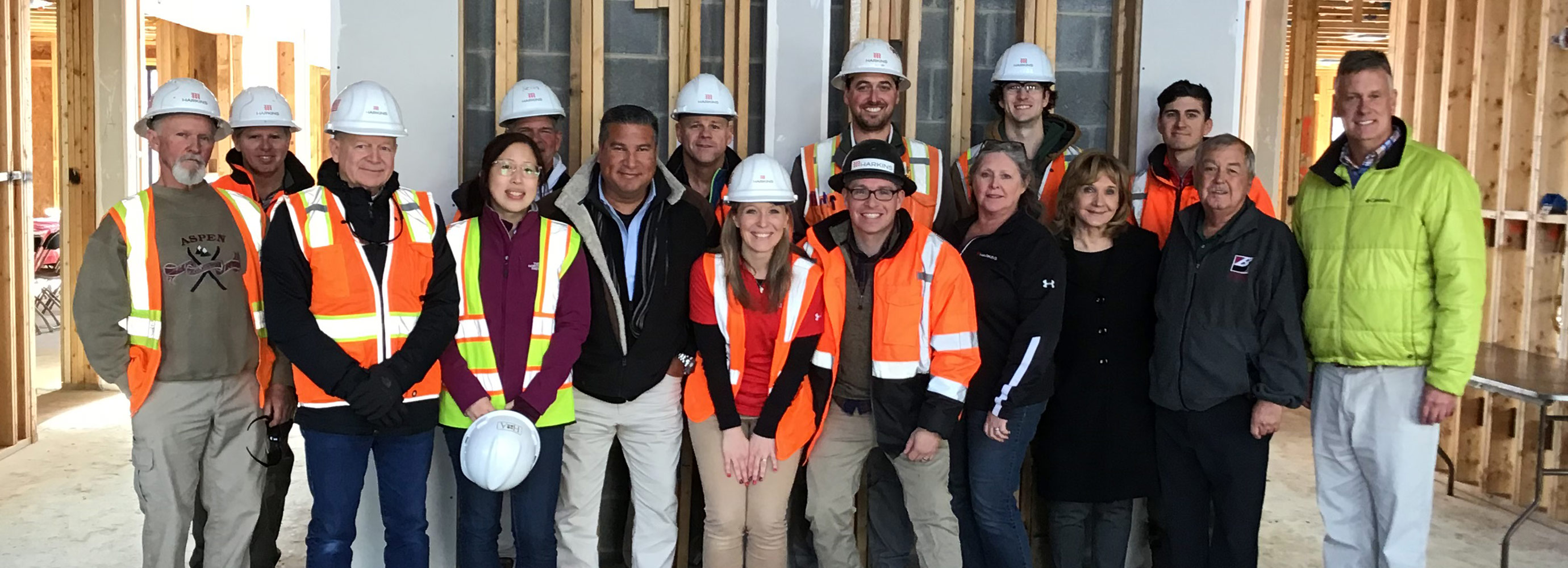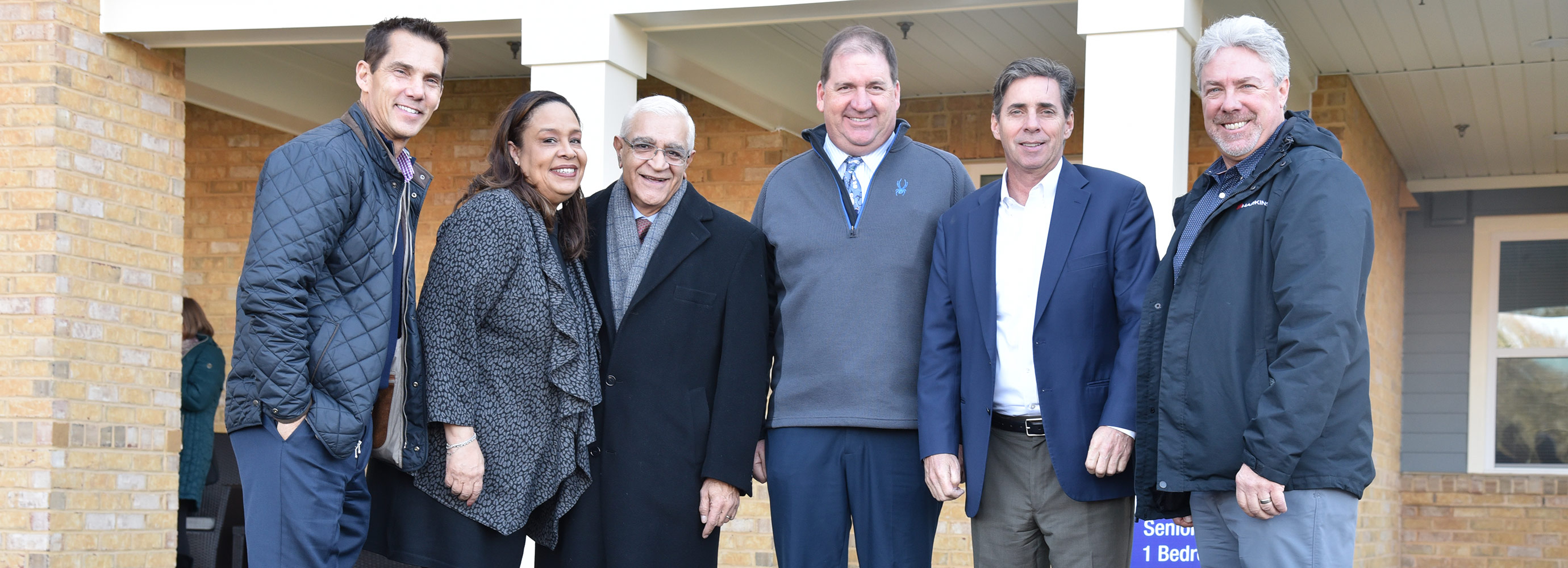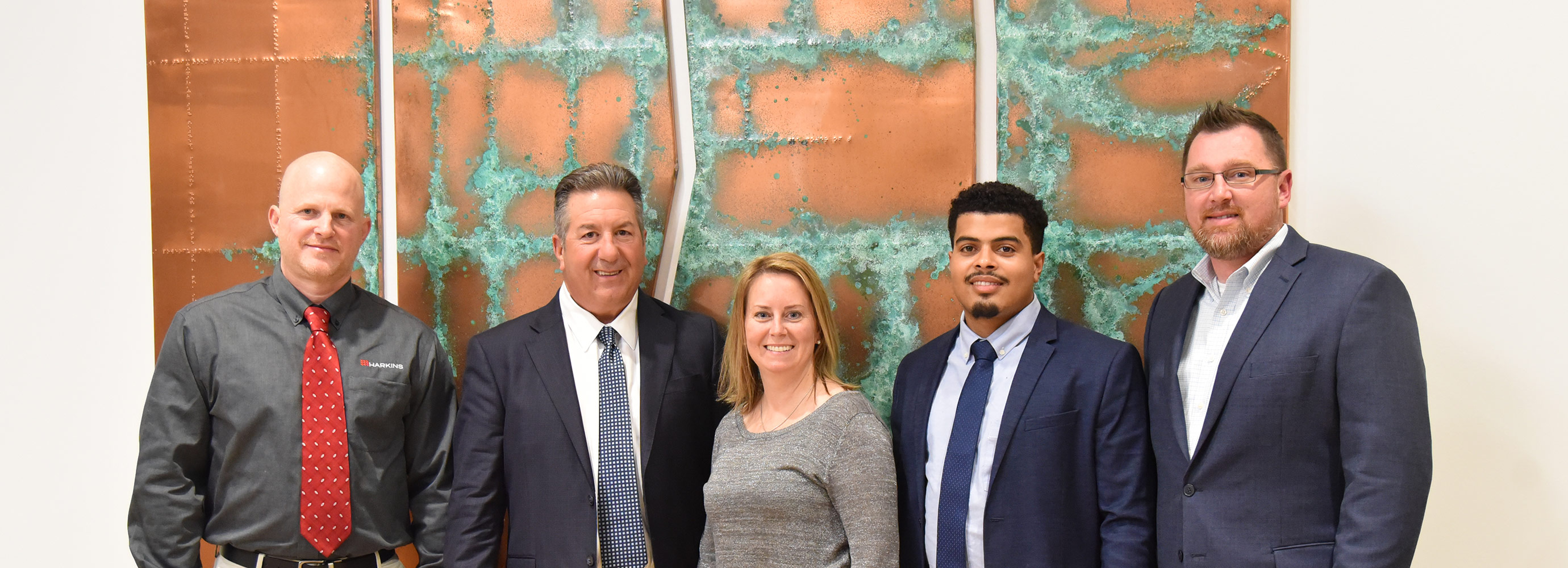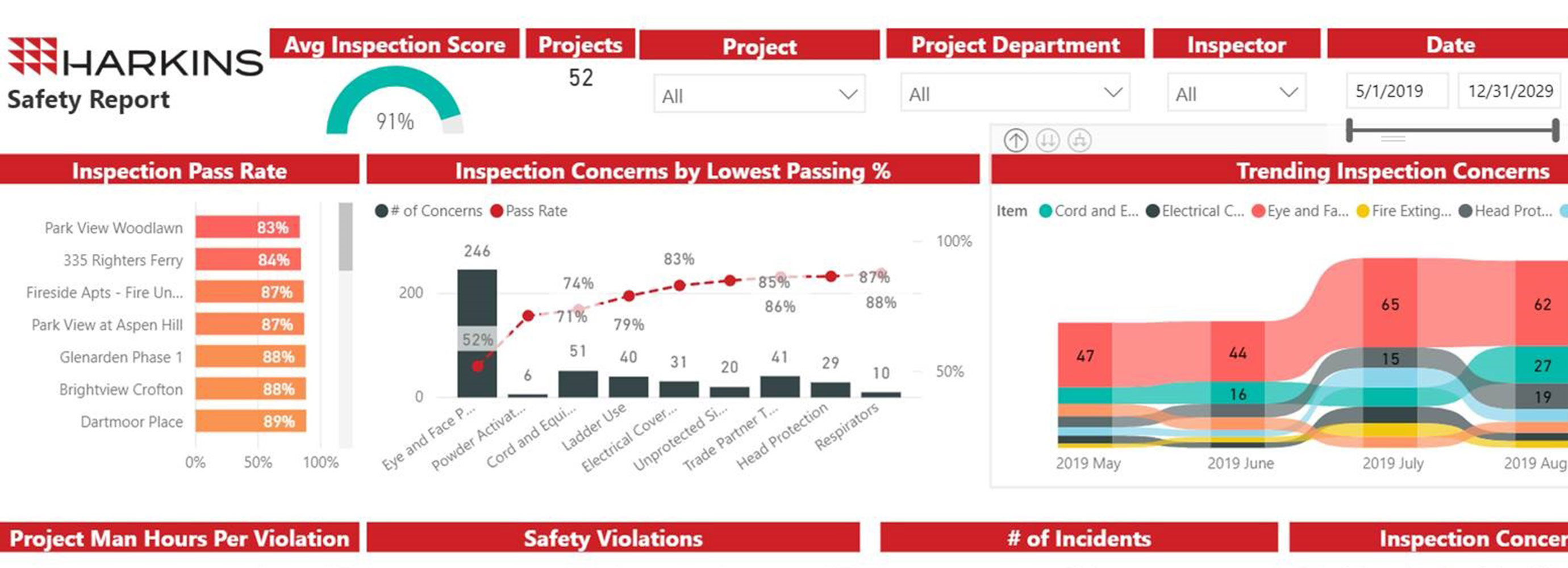Prince Frederick, MD
Located in Prince Frederick, MD, Beechtree Apartments has reached a construction milestone with the topping out of the 249-unit market rate apartment community. The milestone was celebrated on Wednesday, December 18th with a barbecue catered by Adam’s Rib. There were over 200 subcontractors in attendance, along with representatives from Harborside Management, county inspectors, and Henneman + Associates. Music and entertainment were provided by C.A. Klein HVAC Foreman Juan Vallecillos Membrano.
The first apartment community to be built in the area since 1999, the 327,590 sf community includes five four-story wood frame buildings with 80 one-bedroom, 140 two-bedroom, and 29 three-bedroom units. When completed, there will be a 8,000 sf clubroom, pub, fireplace, cyber cafe, fitness area, conference room, and business center for residents to enjoy. Outdoor amenities will include a pool, multiple fireplaces, and a patio area with pergolas, grilling stations, an outdoor fireplace, fire pit, water feature, picnic areas, and a dog park.



