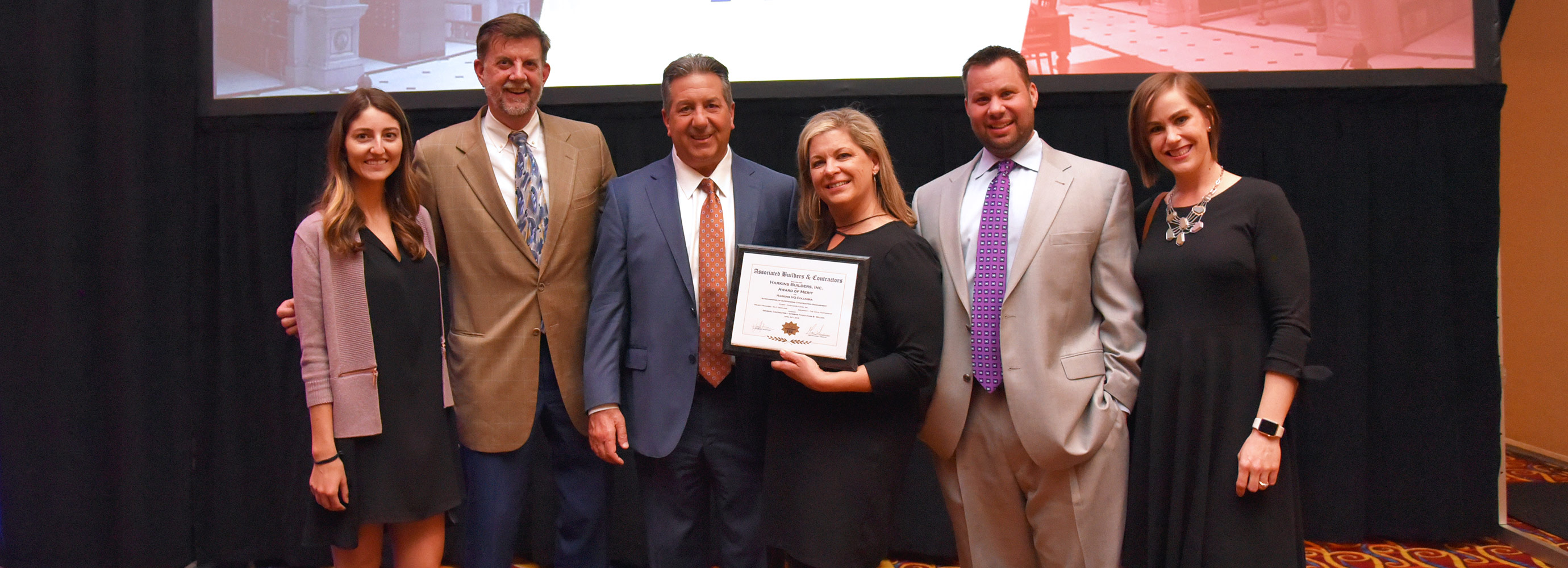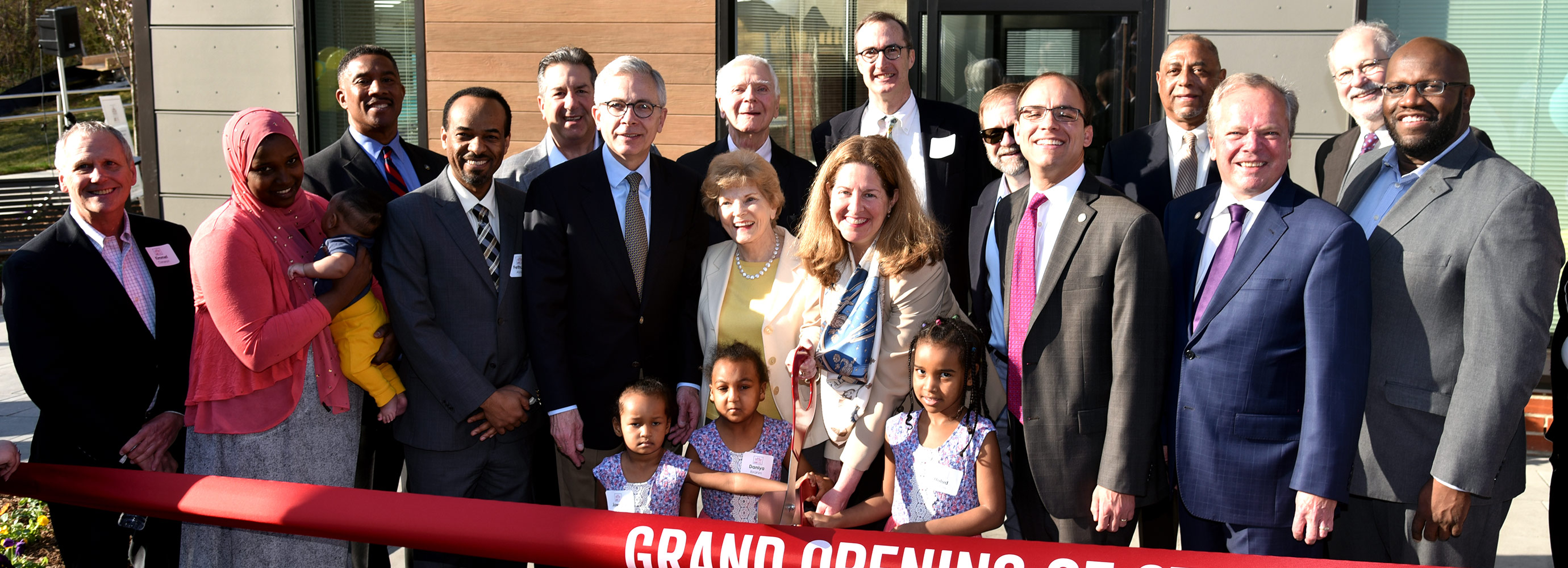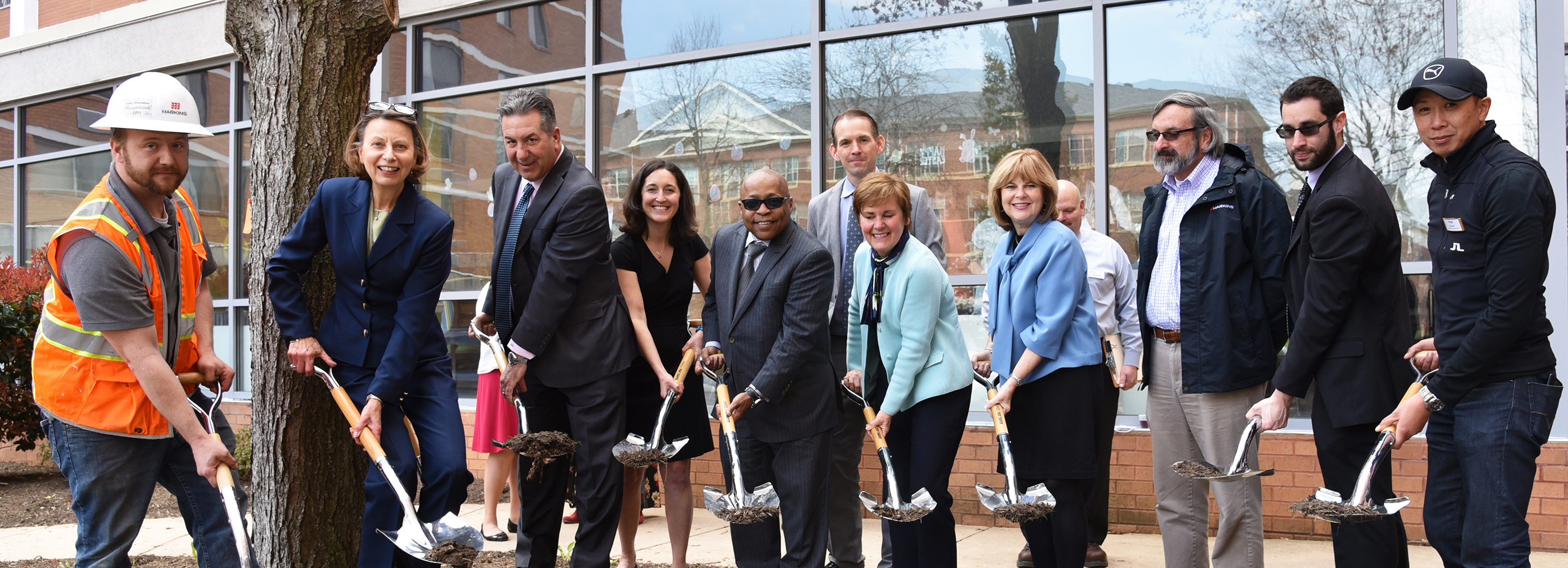Harkins’ Columbia Headquarters
Our goal isn’t to build award-winning buildings and spaces. It just ends up that way. Through the dedication and hard work of our project teams, the Harkins Columbia Headquarters has earned an Excellence in Construction award from the NAIOP Maryland chapter and an Award of Merit from the Associated Builders and Contractors (ABC) Baltimore Metro chapter.
In December 2016, Harkins moved into a new 20,000 square foot open-plan office in downtown Columbia, MD. The office includes a mix of team rooms for offices, private meeting rooms with transparent glass fronts, larger spaces for family-like social connections, including a café and a multipurpose room, and open work stations to encourage collaboration. This space reflects our new market-based corporate structure, and was designed to help us take our 50-year history of comprehensive client service to the next level. “We feel the open space environment encourages collaboration and allows us to make more efficient use of our space,” says Gary Garofalo, president and CEO of Harkins Builders. “We’ve found the new space has improved company morale and has brought our employees together like never before.” The design was so successful that we are replicating the design on an additional 4,500 square feet on the floor below, connected by an open staircase. Additionally, we are also redesigning our regional office in the Northeast.
NAIOP Maryland held their bi-annual Excellence in Construction Awards event on April 19th. This event celebrates and recognizes outstanding commercial real estate projects throughout the region. Although the competition was tough in the Best Interior Tenant Fit-Out category, our space earned top honors. This was our first entry into the NAIOP MD awards program.
ABC Baltimore Metro held their annual Excellence in Construction Awards event on April 24th. The Excellence in Construction Awards celebration honors the state’s most innovative and high-quality construction projects and safety programs. In this prestigious program, Harkins took home an Award of Merit in the Interior Fit-Out Over $1 Million category.
Thank you to The Verve Partnership, specifically project leads Erin Deason and Dani Wirtz, led by Principal Kelly Ennis, on their amazing space planning and design. The fit-out was performed by Harkins’ Commercial Group.
Complete List of Winners from the NAIOP MD Excellence in Construction Awards program


