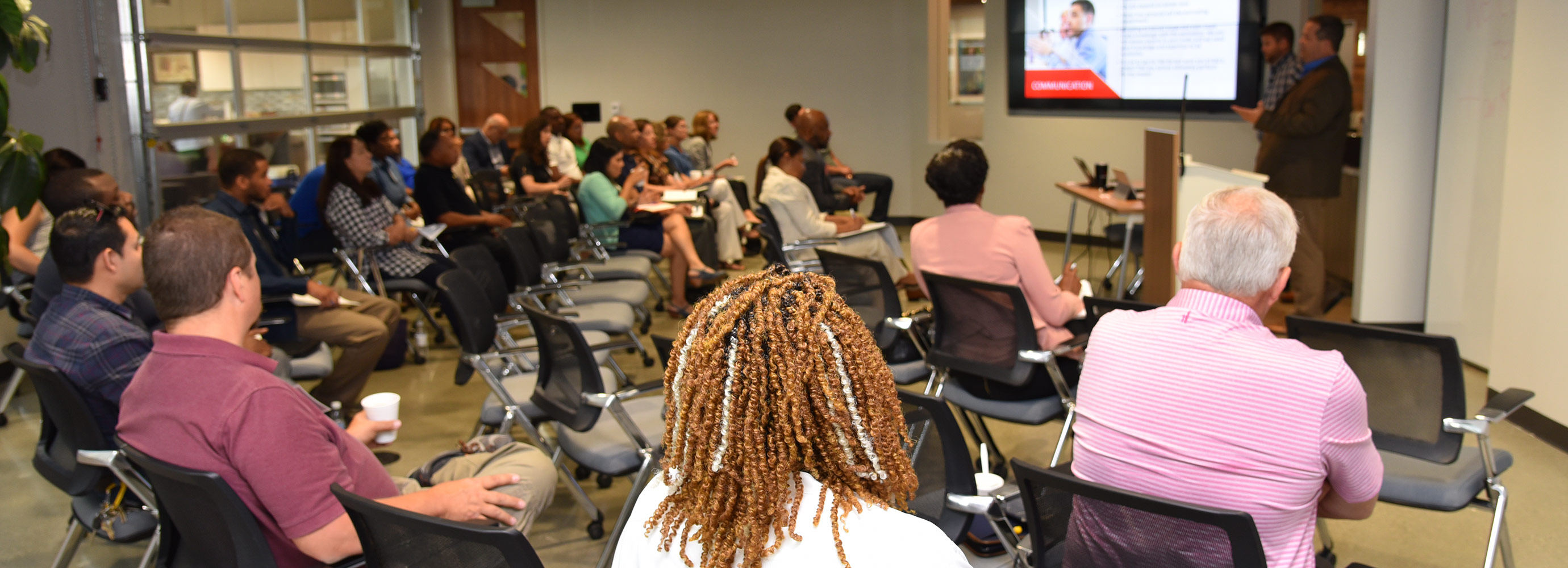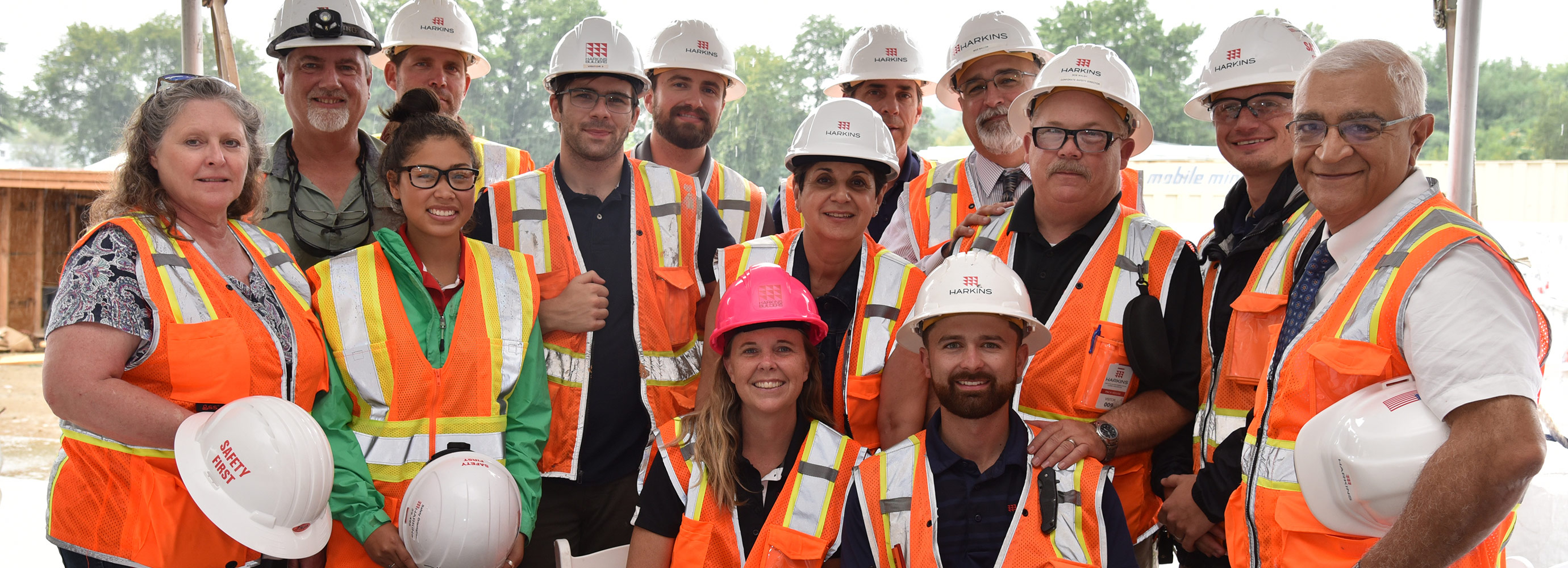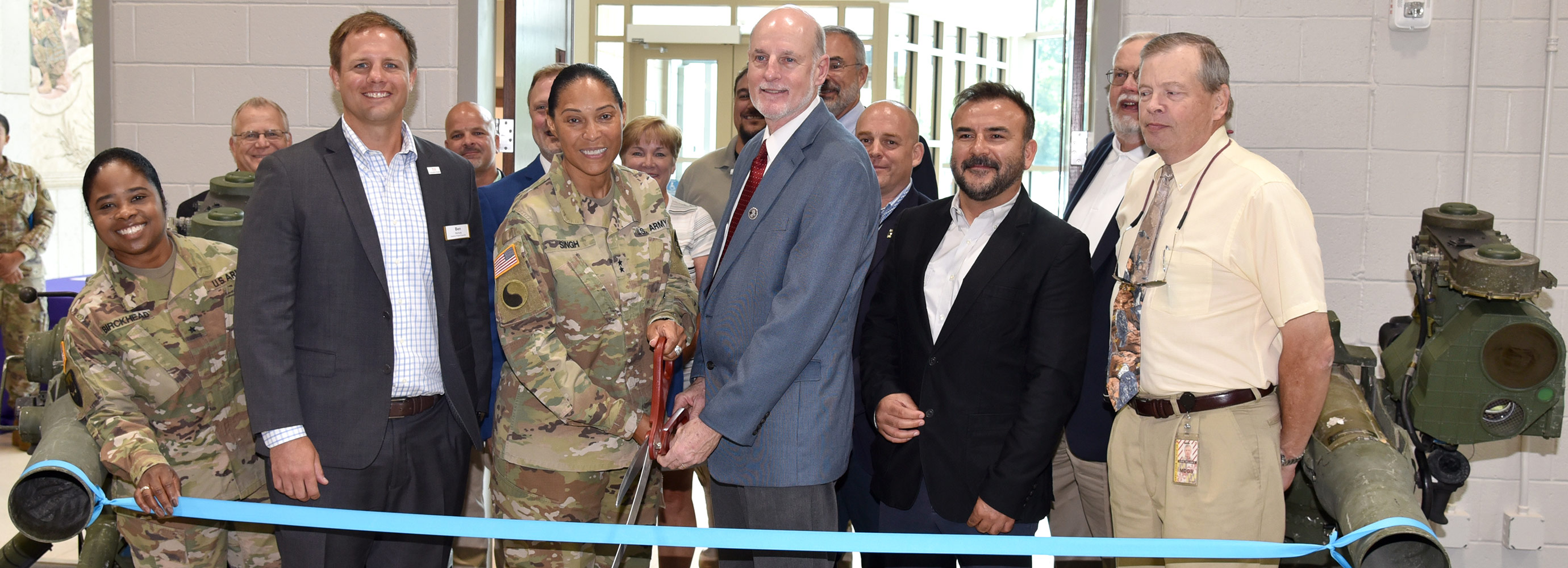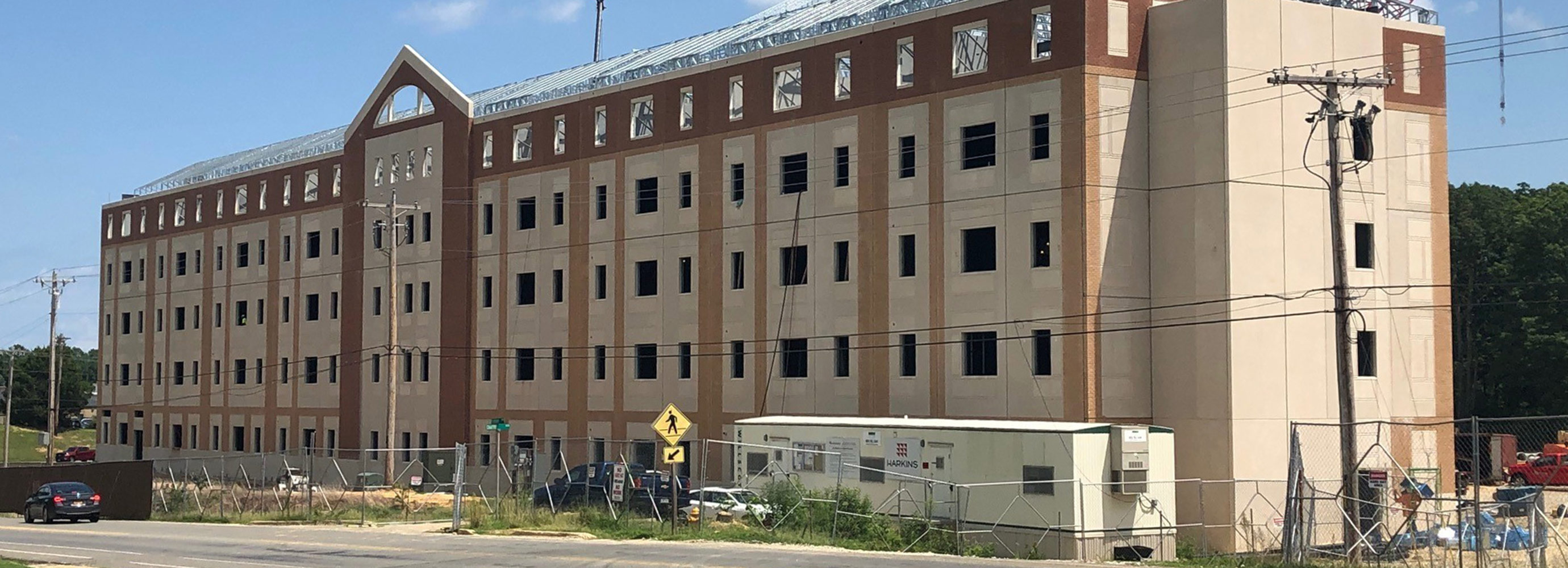By COO Larry Kraemer
Harkins has a long history of performing work on projects where funding or local requirements have instituted minority subcontracting goals. Harkins not only has a 15% participation goal on every project regardless of any contractual requirements, but we often exceed these goals. We have come to realize and acknowledge that while the services and projects we create are exceptional, the real measure of our success is in improving people’s lives. This serves us well as we seek diversity and inclusion in our workforce, with our trade partners, and the in communities we serve. We have a great opportunity and responsibility to influence, change, and make a difference.
Recently, Harkins employee-owners established a trade partner diversity committee with the goal of building and maintaining exceptional partnerships with our trade partners. Chaired by Leitie Cobb-Gibson, the committee meets monthly and focuses on educational and training opportunities, along with community outreach, and reporting. Leitie is also a council member of ABC Greater Baltimore’s Diversity Committee. On June 5th, Harkins partnered with ABC Greater Baltimore’s Diversity Council on the first of a series of several planned networking events. This event was held at our Columbia HQ for minority and small businesses to learn how to accurately and efficiently deliver bids to general contractors in order to be successful. We can’t wait to participate in the remainder of the series.
Harkins is committed to building long-lasting relationships with our trade partners, and fostering a culture of inclusion, diversity, and respect to strengthen the communities we work in. Together, we will continue to pave the way for local, minority, women or veteran-owned, and disadvantaged businesses, and help them grow with the Harkins family.



