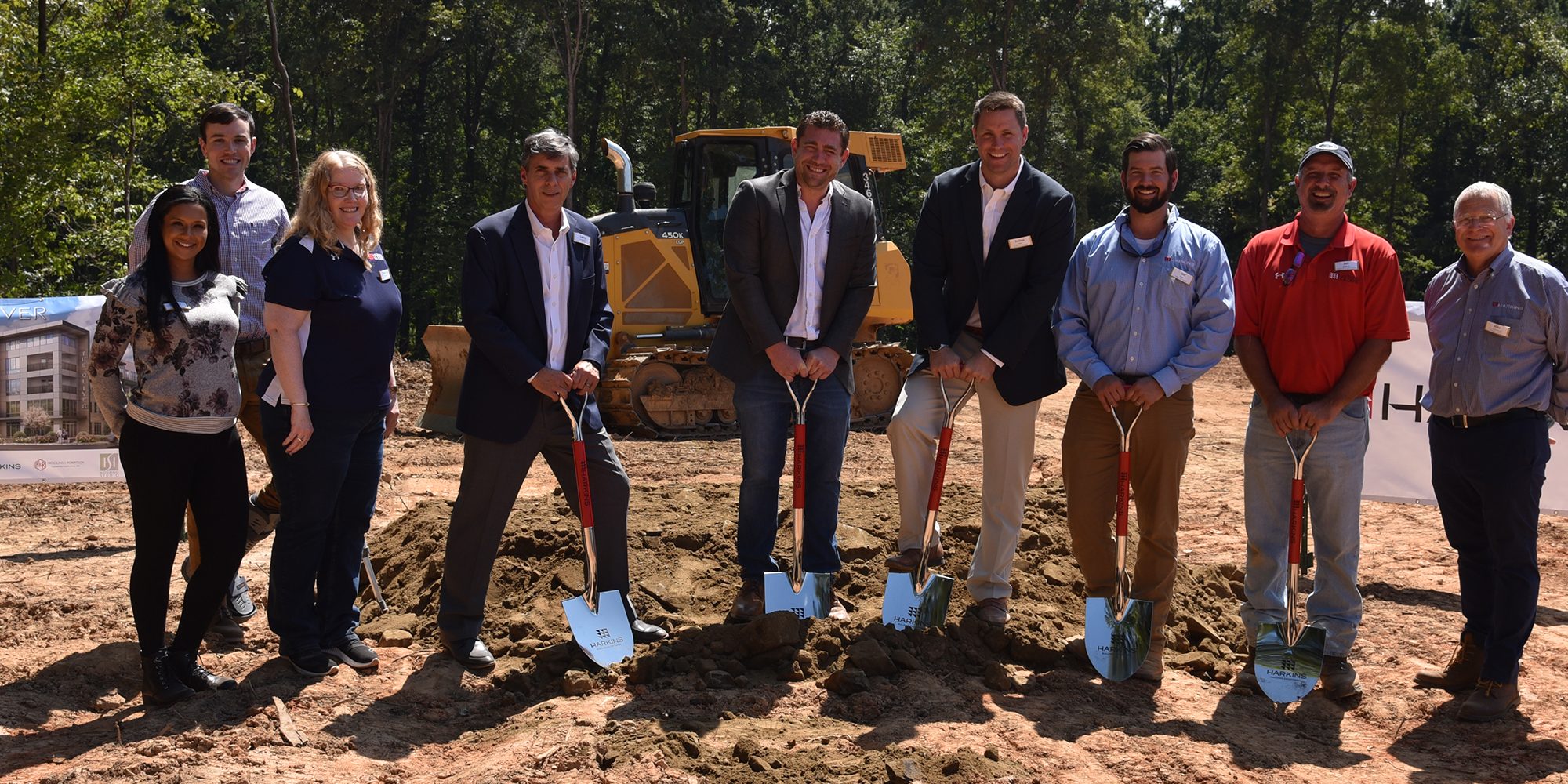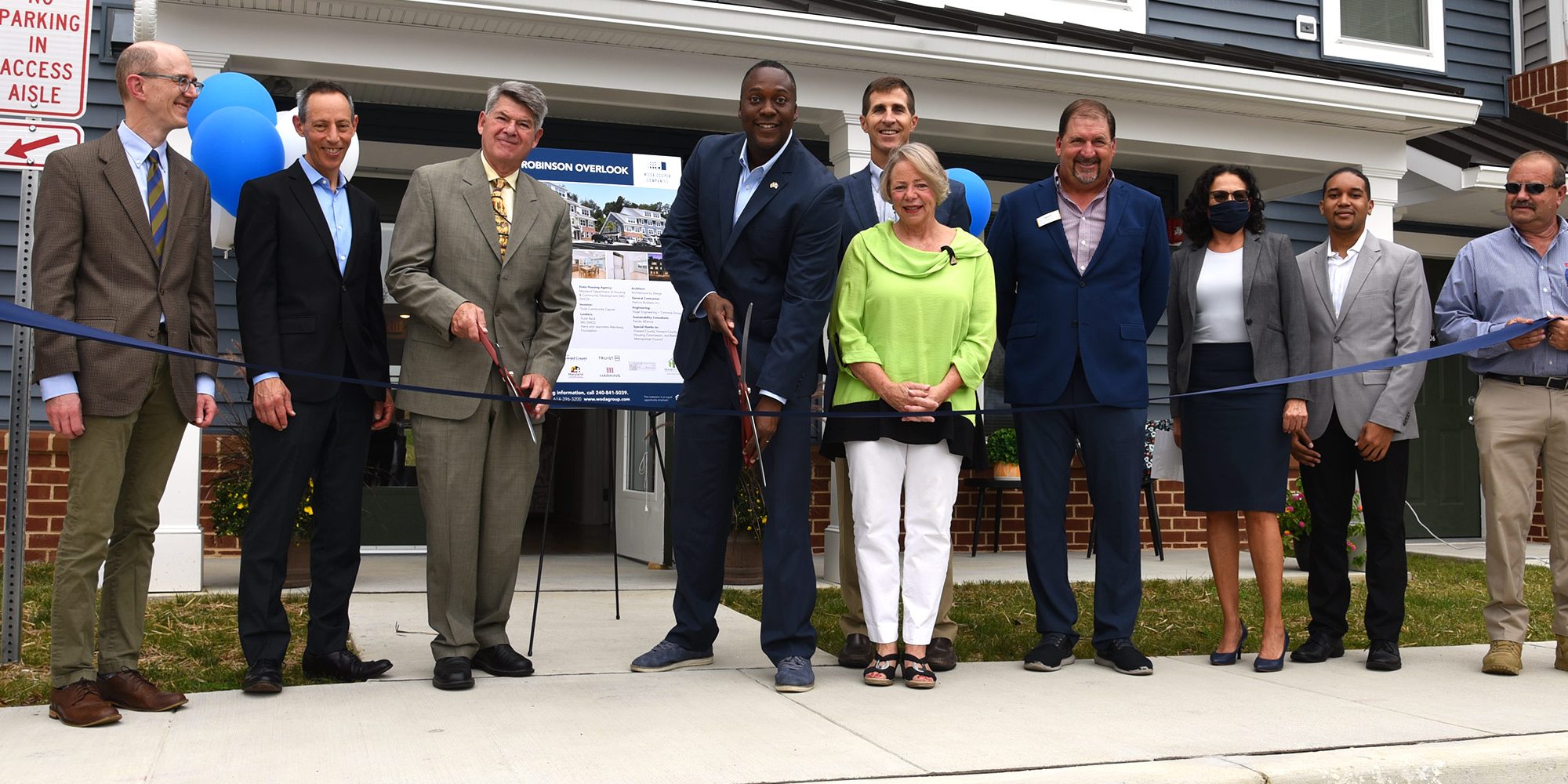Charlotte, NC
On Tuesday, September 7th, Harkins celebrated the groundbreaking of The Oliver in Charlotte, NC. A family-friendly event, more than 20 guests and their families attended for a ceremonial photo-op, a tour of the future site, and a boxed lunch.
The first project with J Forrest Development, this new 222-unit market rate community will be located just off North Tryon at the corner of Gloryland Avenue and McGill Street adjacent to the Gloryland Baptist Church. The apartments are spread across three four-story conditioned corridor buildings on a seven-acre site with surface parking that includes EV charging stations. The largest building surrounds a pool courtyard with a lap pool and grill areas. A folding door system in the fitness area connects the interior to the exterior via a greenspace to offer outdoor yoga and cycling classes for residents. The main corner of the building also features rooftop accent lighting in a 5th floor clerestory space.

