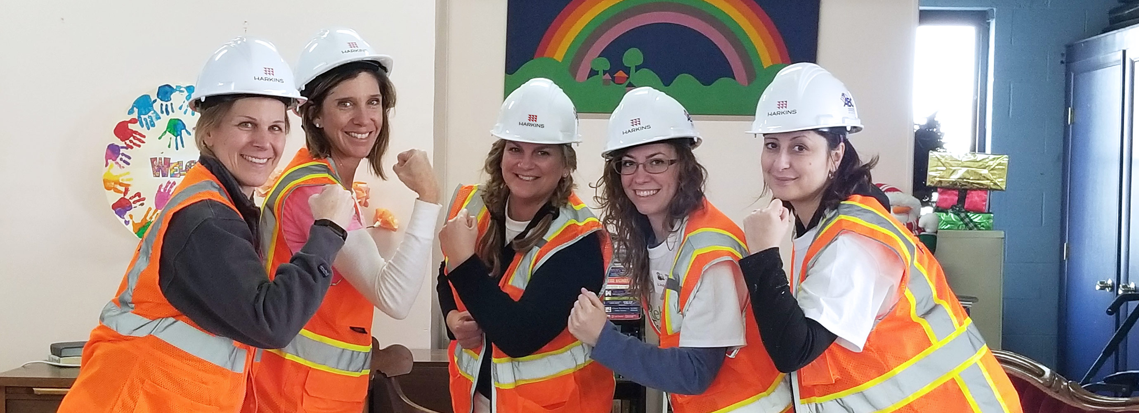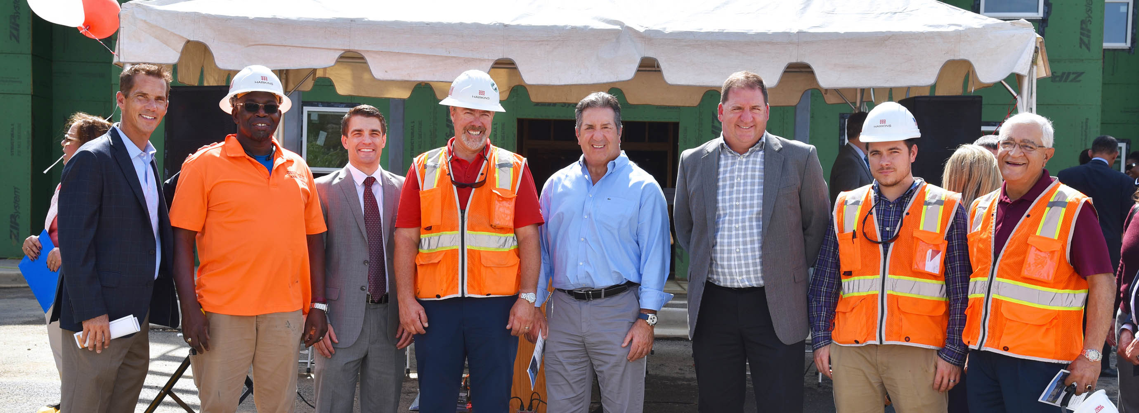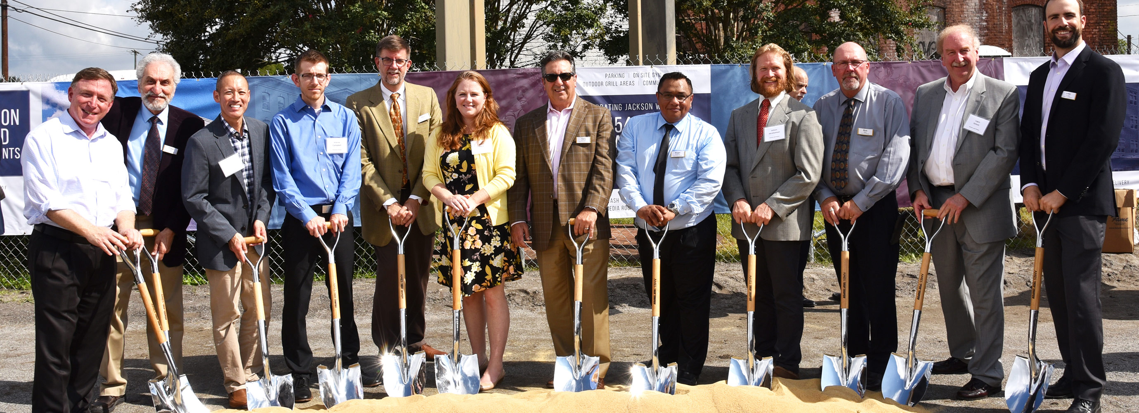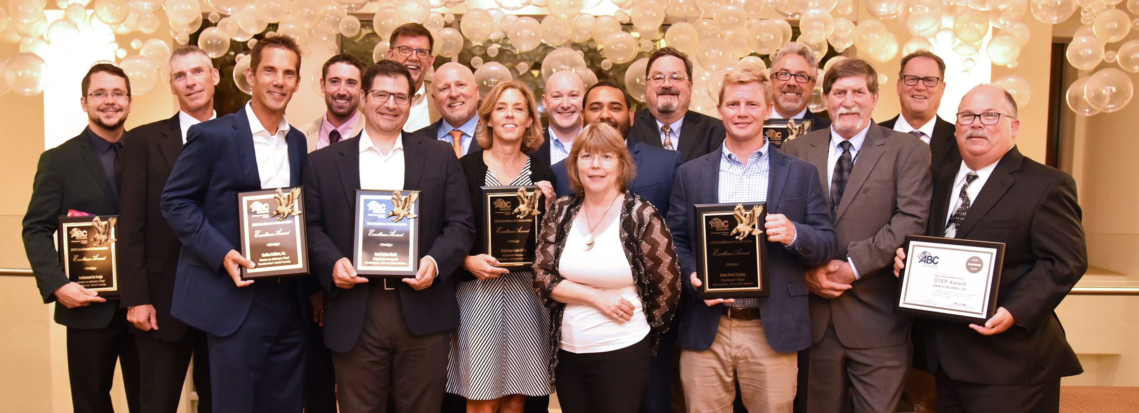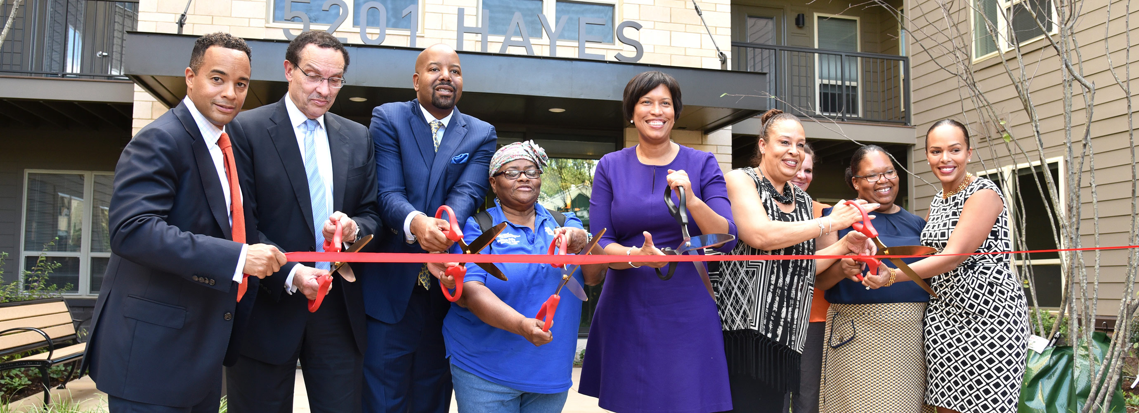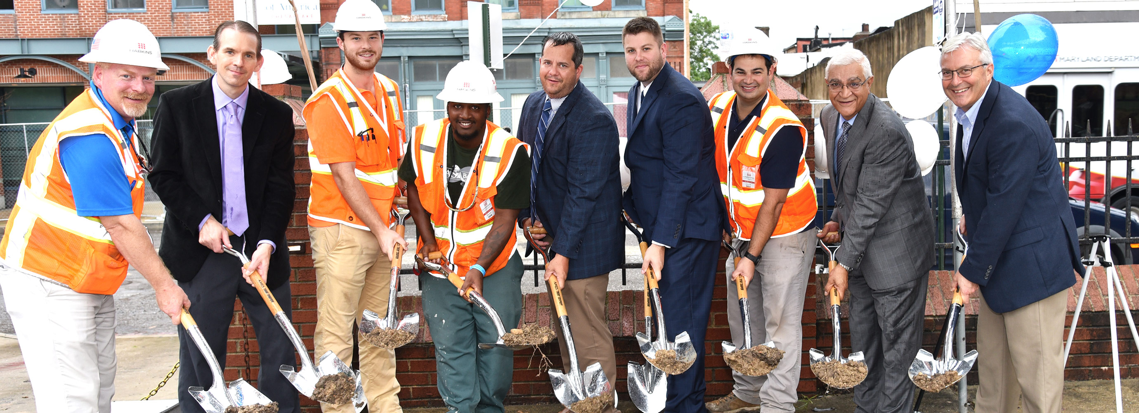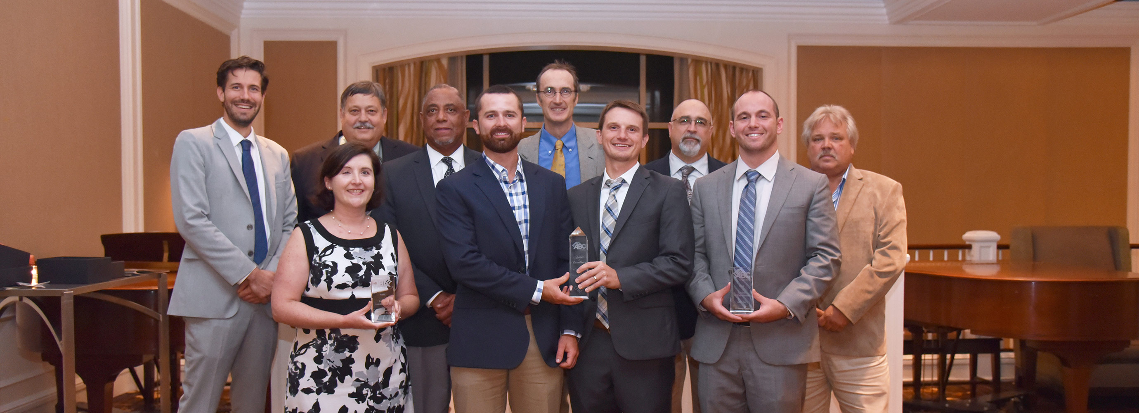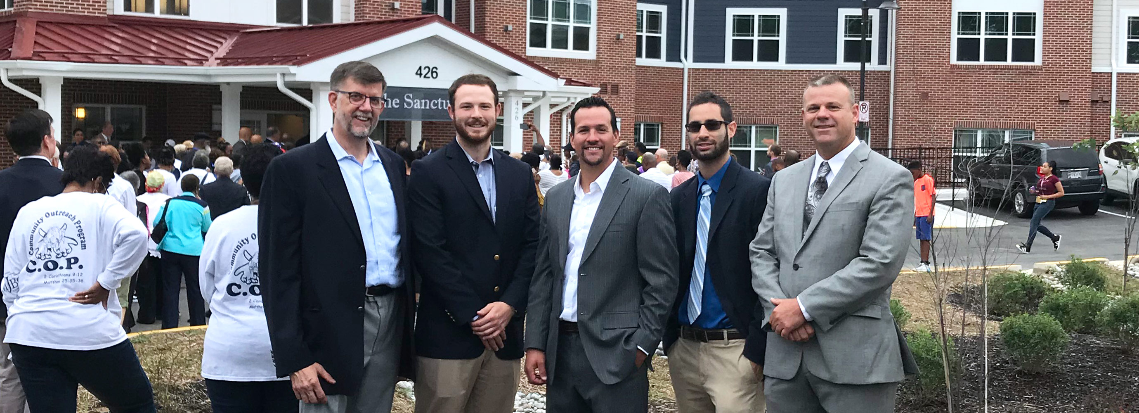By Gary Garofalo
President and CEO
2018 is proving to be a record-breaking year for Harkins. Building off the momentum we created in 2017, we are making great progress towards our top corporate goals for improving our financial performance, expanding our geographical footprint, and diversifying our product type. Although these are all important initiatives, I want to focus on another area of our work and life that means just as much to all of us here.
Like my predecessors, I am fully committed to improving the lives of those among us that are most in need, and as a company we have made it our responsibility to reinvest a portion of our financial successes into many good causes. But, as important as this financial commitment is, I believe that what really defines us as an exceptional company is the willingness of our employees to give up their own personal time to help others that lack the basic comforts we take for granted. Rain or shine, our employees, spouses, and family members always come out to support those in need.
Already this year, more than 100 of our employees have been involved in several Rebuilding Together projects, including the She Builds event in Montgomery County, the Philadelphia Block Build, and Howard County. Additionally, many of our employees participated in Habitat for Humanity projects, including Home is the Key and the Women Build in Metro Maryland. We also fielded a team for the WEA Bowl to support the Women’s Education Alliance.
Most recently, over two dozen employees participated in the 29th Annual JDRF Real Estate Games. This all-day Olympic-style sporting event donates all the proceeds towards funding research for juvenile diabetes. We are preparing for a number of additional charitable events that include the Villa Maria Fair, Home Runs for the Homeless, and the Catholic Charities Dragon Boat Races. Established in 1998, our late CEO Blase Cooke was instrumental in launching the Dragon Boat Races. This bi-annual event has raised millions for the many Catholic Charities programs in and around the Baltimore area, and I was honored to have been asked to serve as chairman of this year’s event. It is free to attend and a great family outing with plenty of entertainment for all ages, so I invite you to join us on September 8th in the Inner Harbor to cheer our athletes on! The Harkins family and my own family look forward to seeing you there.
Our people, our progress, our growth – all of these things give me confidence that the best is yet to come for Harkins.
