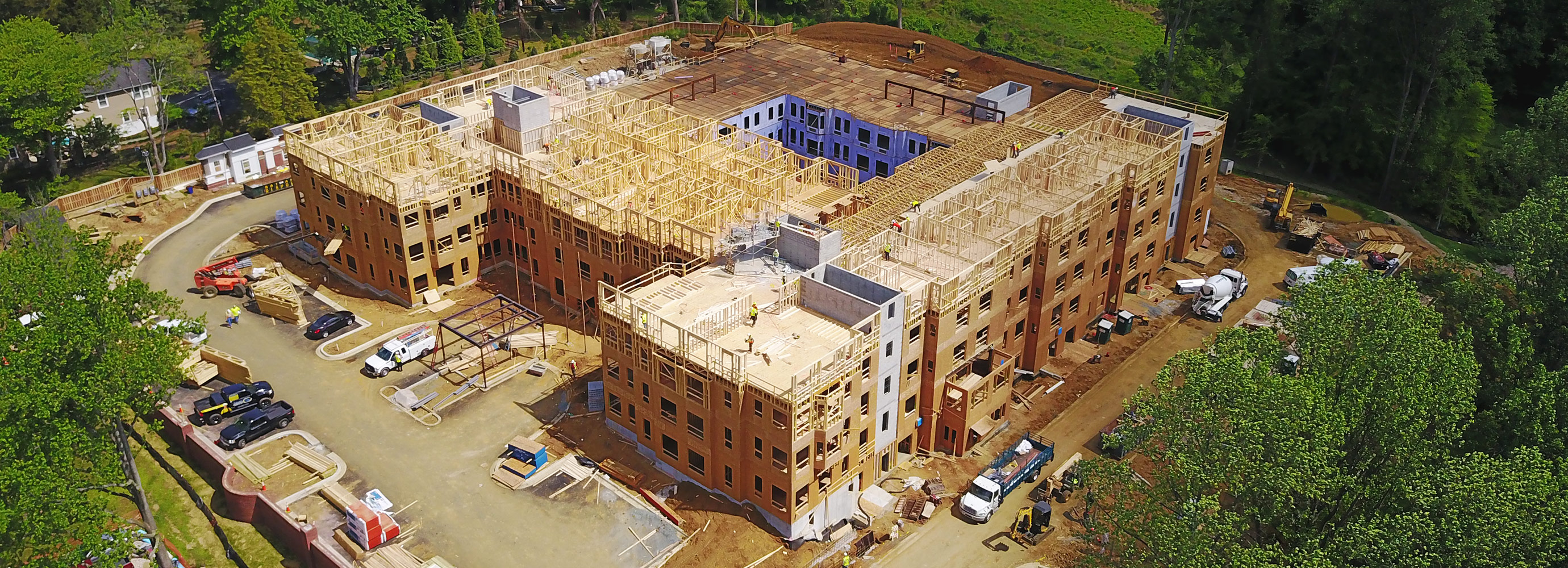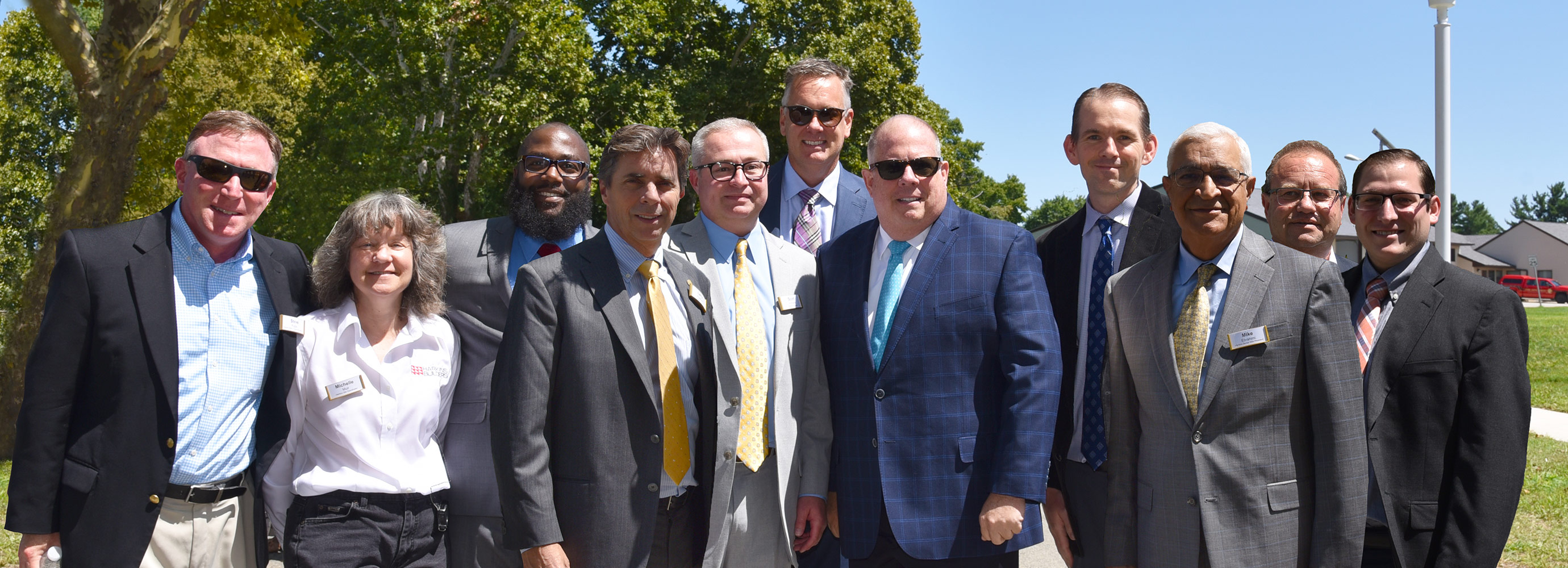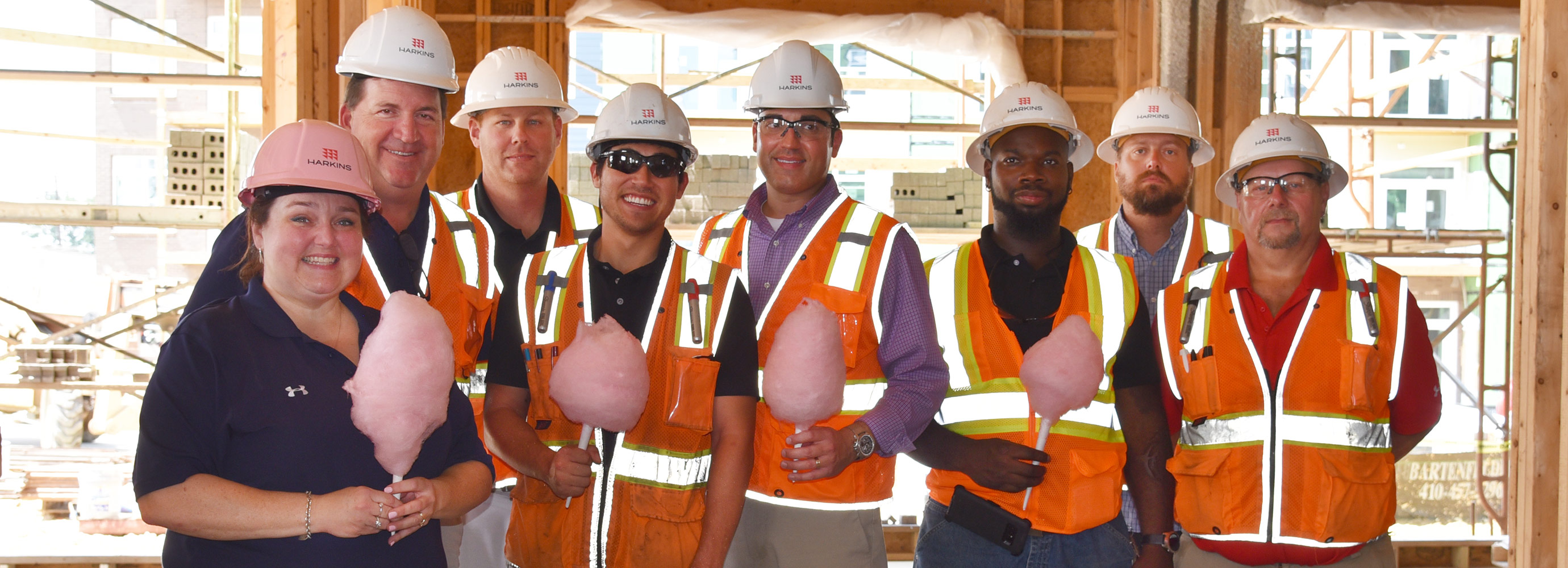By Bob Walsh
Safety Director
A building is in its most vulnerable state during the construction phase, and with wood frame construction, fire safety is something every business must face head on.
Due to this rising concern, Harkins has implemented a comprehensive fire safety plan that is specifically tailored for each of our projects based on project type, occupancy, sequencing, building materials, and site location. It also follows OSHA and OSHA-approved state requirements. An onsite Harkins employee is designated as the fire safety marshal, and the plan is communicated with the local fire department and all subcontractors working on the site.
Items in the plan include preventative measures and a notification and evacuation plan in the event of an emergency. We require that our subcontractors clean up trash and debris as it is generated. Removing trash from the building and putting it in the proper trash receptacles limits the potential for a flare-up.
Additionally, clear egress pathways throughout corridors and stairs are maintained and clearly marked. An emergency evacuation plan is posted publicly, and escape routes are identified. Fire extinguishers are installed in common areas of travel and marked for easy location. All flammable liquids and fuels are labeled and stored outside, away from the building and from possible ignition sources. When temporary heat is used during colder months, heaters must have specific safety features and be kept in a clear area with no combustible materials within a specified radius of the heater. In the event that hot work such as welding, torch cutting, or grinding needs to take place, a strict hot work permit plan is used to monitor the work area during and after the work.
We continue to pro-actively engage our employees and subcontractors to maintain the safest work environment possible and look for ways to include fire protection as we build.


