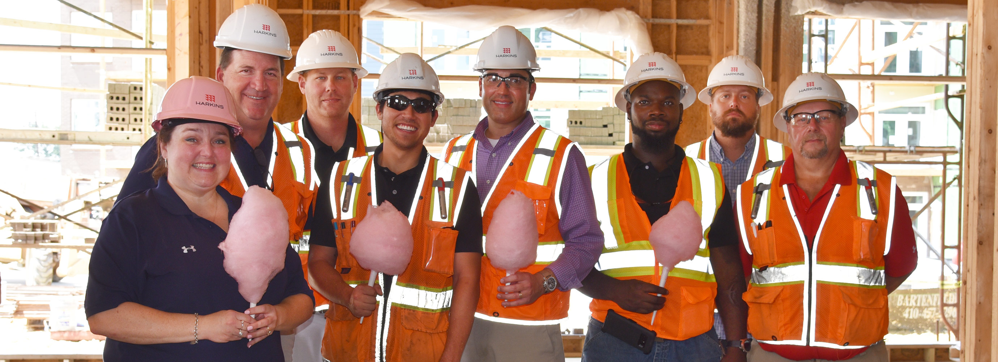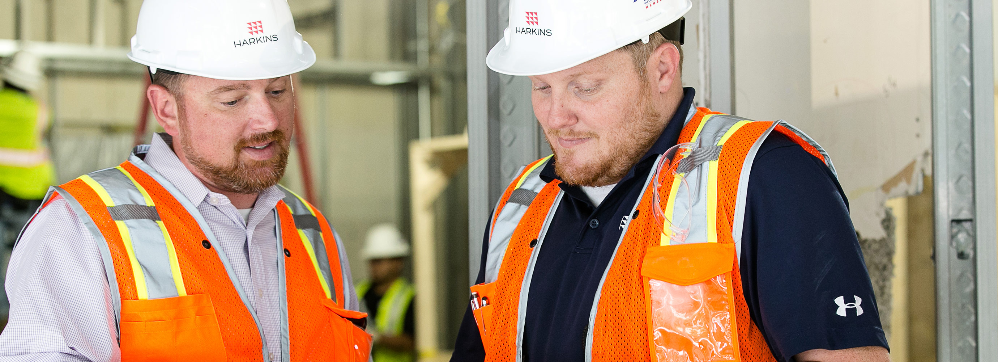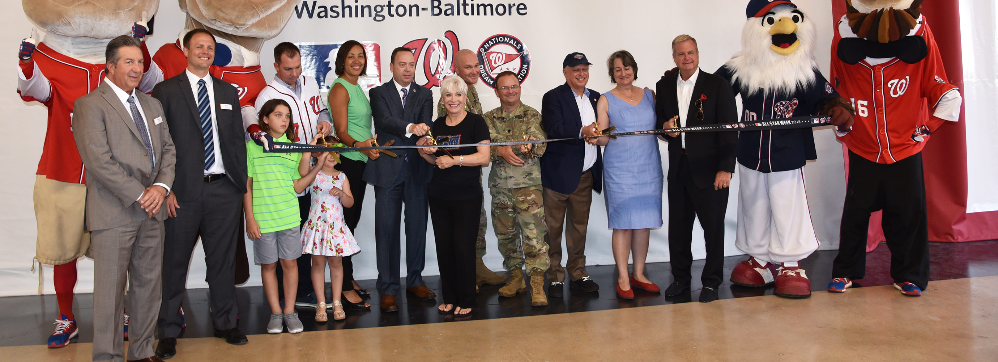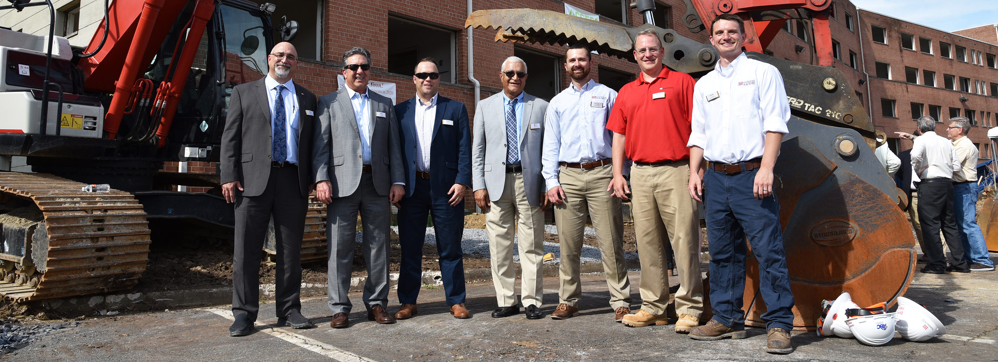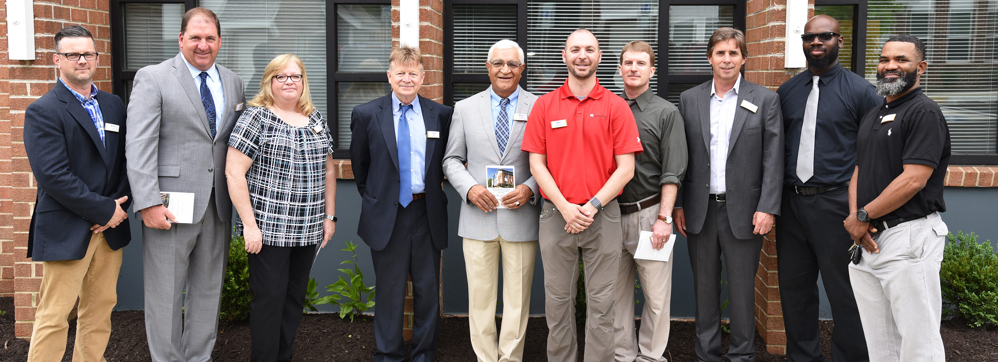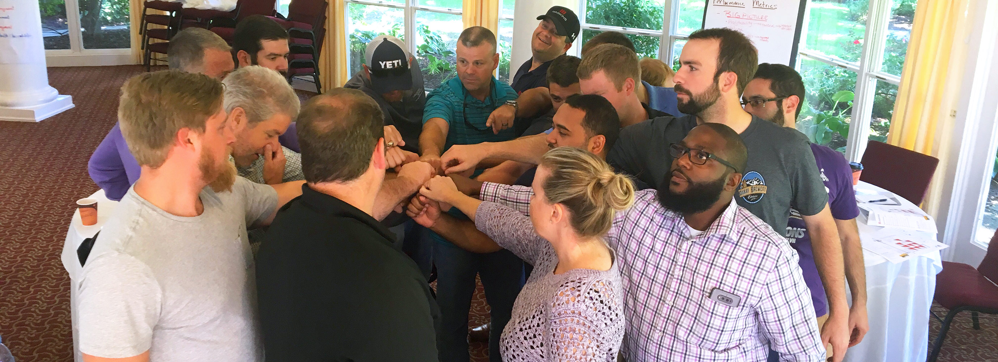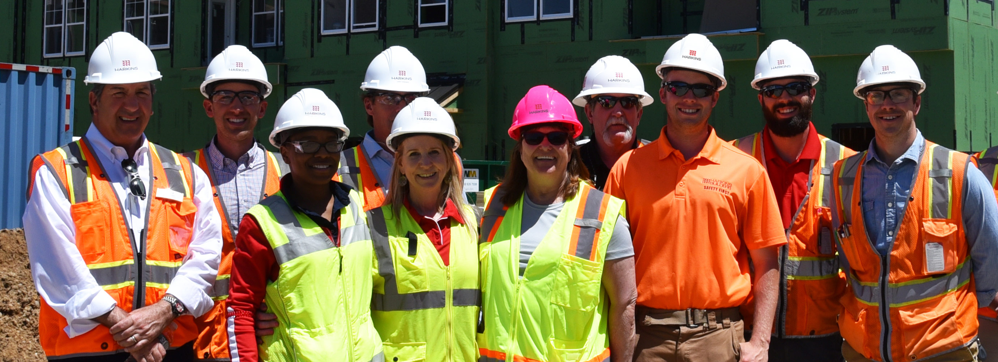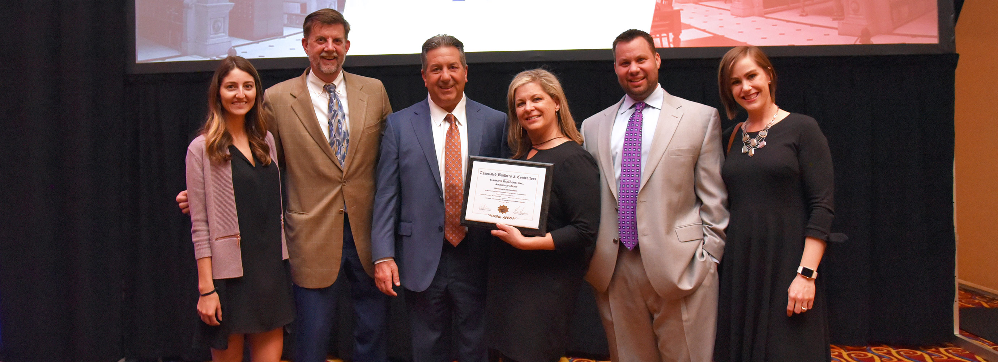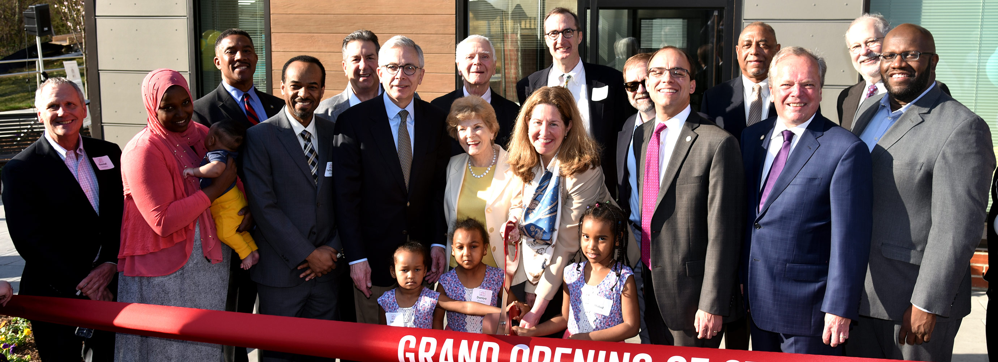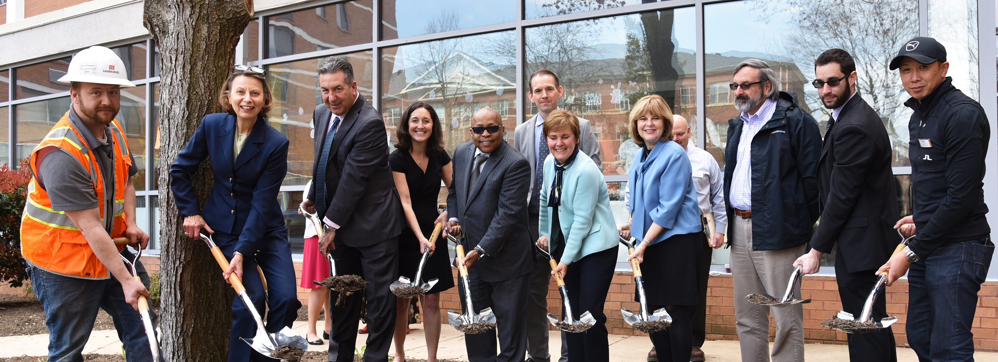Brooklyn Park, MD
Woodfall Greens has reached a construction milestone with the topping out of the 230-unit market rate apartment community. The milestone was celebrated on Monday, August 13th with a carnival themed barbeque for subcontractors and other guests.
Harkins Site Manager Shane Carbaugh said, “I would like to thank everyone here today, our owner Enterprise Homes, our architect Grimm + Parker, and last but not least, our subcontractors. This was not an easy project to get under roof, so we appreciate all of your support, hard work, and dedication to this project.”
Along with the delicious Mission BBQ barbecue, the Harkins team also spun cotton candy, popped popcorn, and tried their arm at dunking the project site manager in the dunk tank.
The 276,560 gsf community includes five four-story wood frame buildings offering a mix of one-, two-, and three-bedroom apartments. When completed, amenity spaces will include leasing and management offices, a large club room, a library and business center, a fully equipped fitness center, an outdoor pool and deck area, and an outdoor courtyard with a fireplace and barbeque station.
The project is targeting substantial completion in December 2018.
