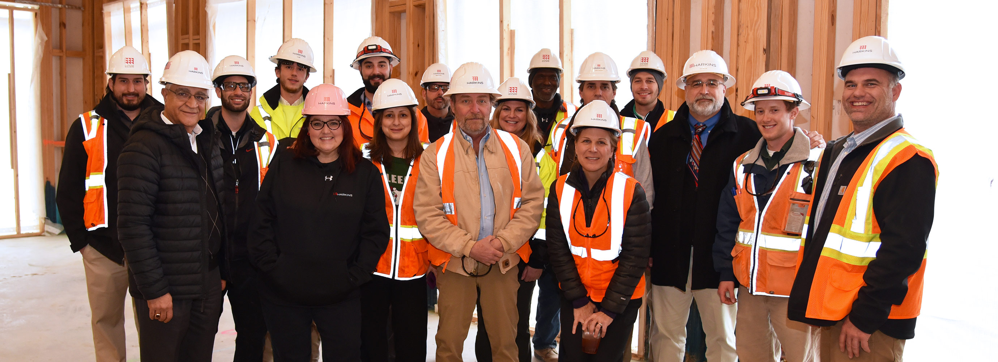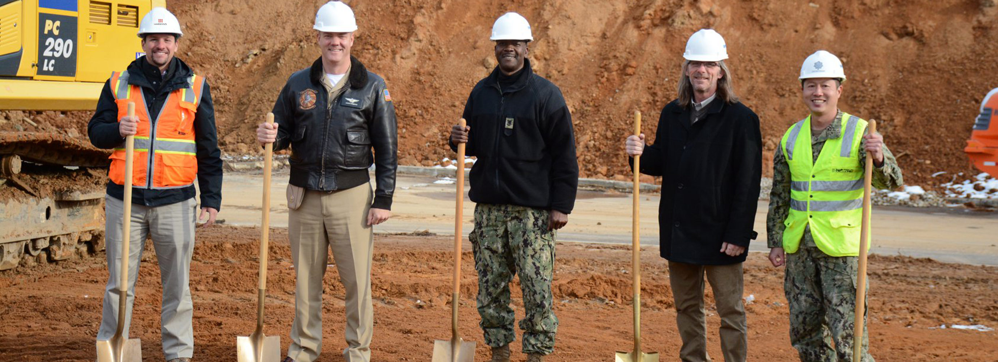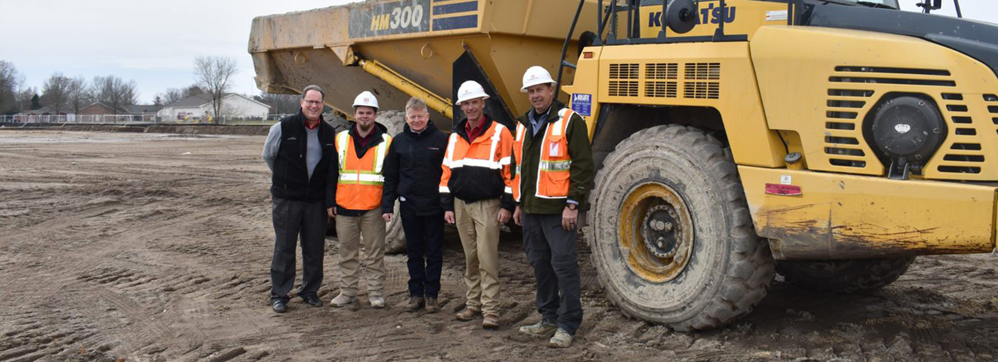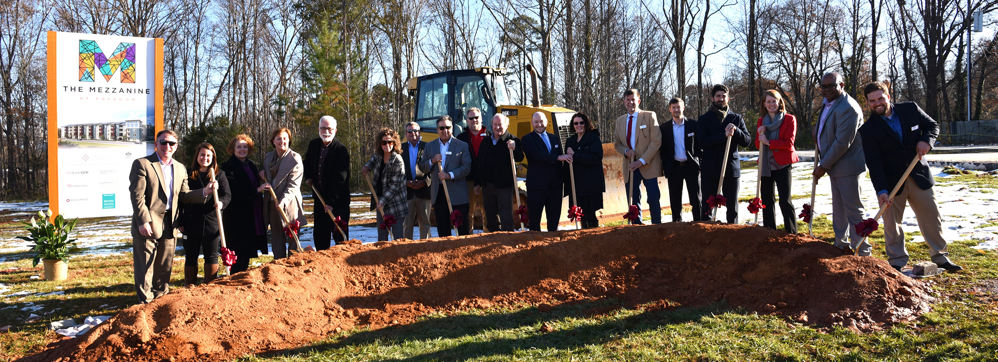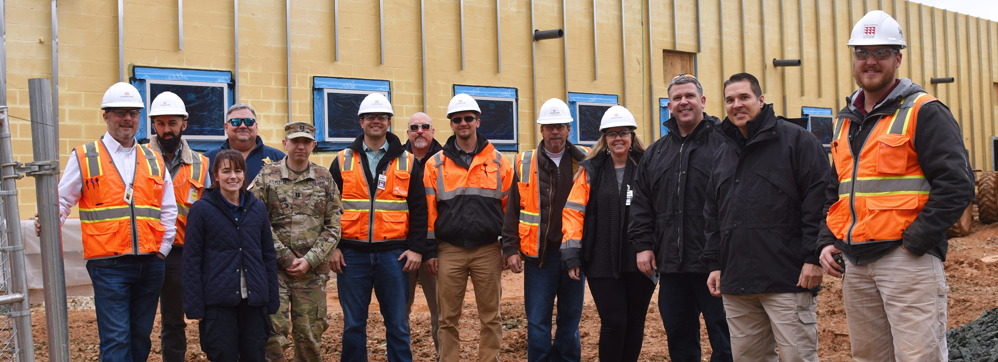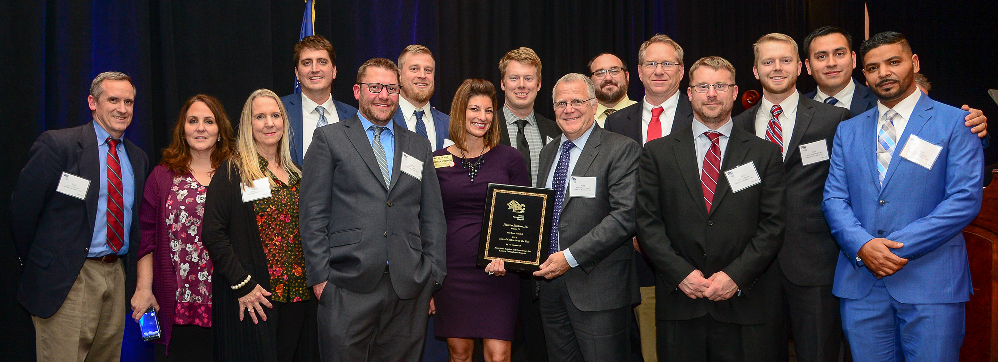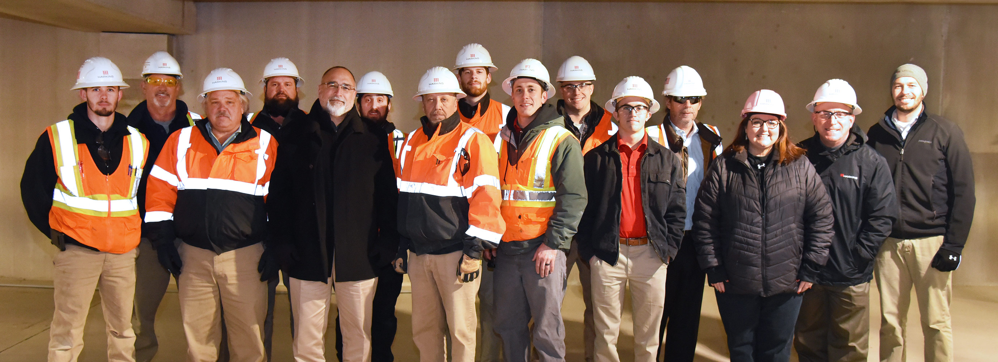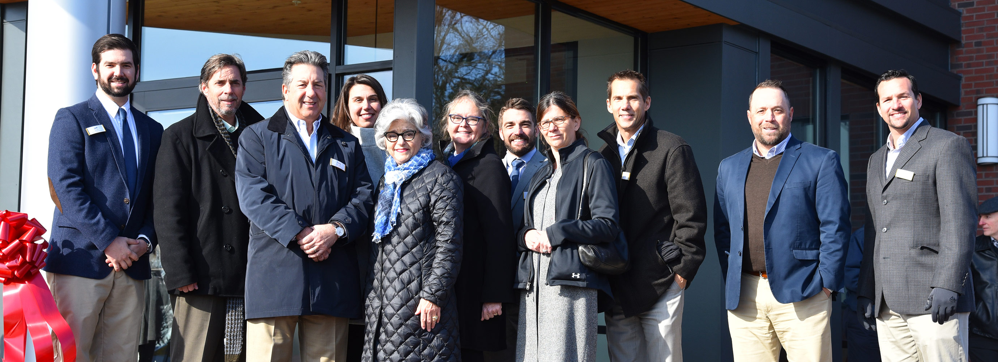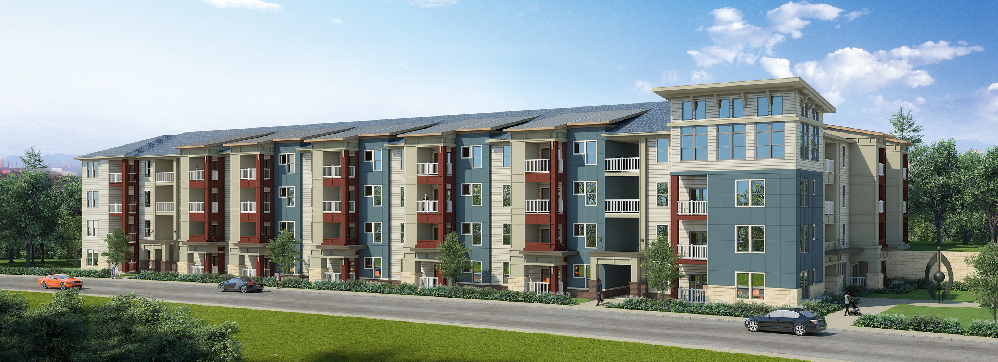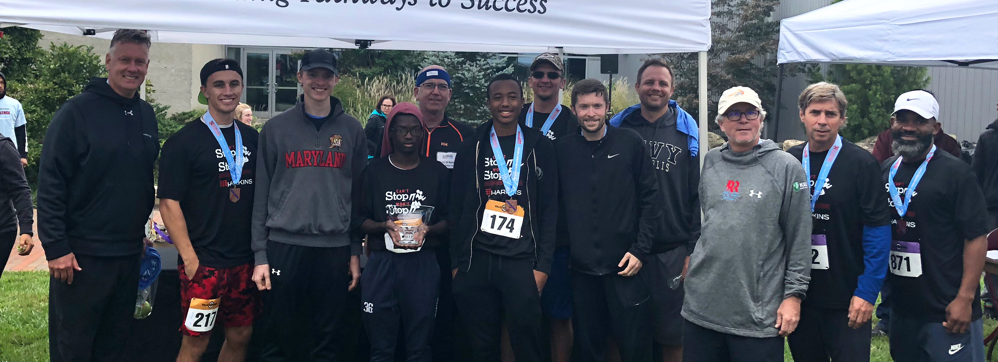Charlotte, NC
We are pleased to announce that Harkins Builders has been selected by The Housing Partnership to build the Freedom Drive Apartments in Charlotte, NC. On the corner of Freedom Drive and Camp Green Street in west Charlotte, the community will offer 185 affordable housing units. “We are eager to break ground on our first major project in the Southeast later this fall,” says Harkins President and CEO Gary Garofalo. “Freedom Drive is the perfect fit for our plan to grow our business in North Carolina.”
Harkins opened a regional office in Charlotte, NC in October 2017 as part of a strategic plan to grow our company into the Southeast region. Freedom Apartments marks our most high-profile contract to date. Founded in 1965, Harkins provides professional preconstruction and construction management services for clients with negotiated construction projects and offers a diversified portfolio of commercial, government, and multifamily construction expertise.
Marsh Properties, a market-rate developer in Charlotte, donated 7.8 acres to help make the financing model for The Housing Partnership’s proposed mixed-income rental housing development work. Land donation is one of several ways that companies can help Charlotte solve its affordable housing problem,” says The Housing Partnership’s Executive Vice President Fred Dodson. With more than a 20,000 affordable housing unit deficiency in the Charlotte area, this project will act as a catalyst for affordable housing in the area.
The Freedom Drive Apartment community will consist of 185 new garden style apartments, totaling 260,000 gsf. Construction will consist of four new three and four-story breezeway corridor buildings and a one single-story leasing and community building. The wood frame structures will be made up of 33 one-bedroom, 136 two-bedroom, and 16 three-bedroom units. Most of the apartments will be affordable to households earning 60 percent or below the Area Median Income (AMI), with rents ranging from $348 to $900 per month. There will also be some market rate units available.
The apartments will offer upgraded interiors, featuring a mix of vinyl wood plank and carpet flooring, faux stainless-steel appliances, European style wood cabinets, laminate countertops, and energy efficient lighting and plumbing fixtures. The community provides a variety of amenities for future residents. There will be a 3,631 gsf clubhouse containing a state-of-the-art fitness center, a clubroom, a meeting facility, a cyber café with Wi-Fi, two community postal rooms, a trash and recycling area, a maintenance room, and a leasing office.
Harkins Vice President of the Southeast Region Dave Miller says “We are energized by the hospitality shown by the southeast business community, as well as the state and local economic folks in the Carolinas. We look forward to developing long and mutually-beneficial relationships as Harkins integrates into the region.”
The project is slated to break ground later this year, with an estimated completion in summer 2020. The community was designed by Watts Leaf Architects.
