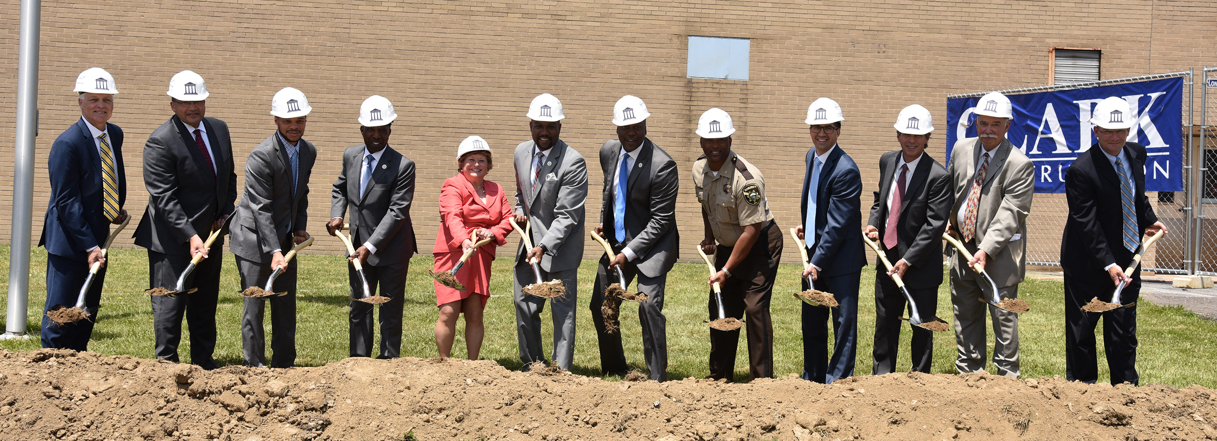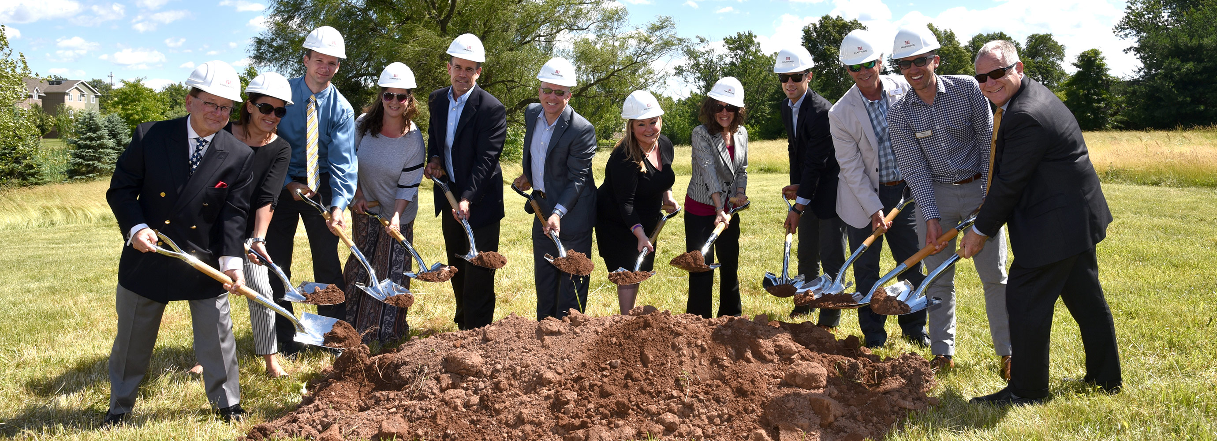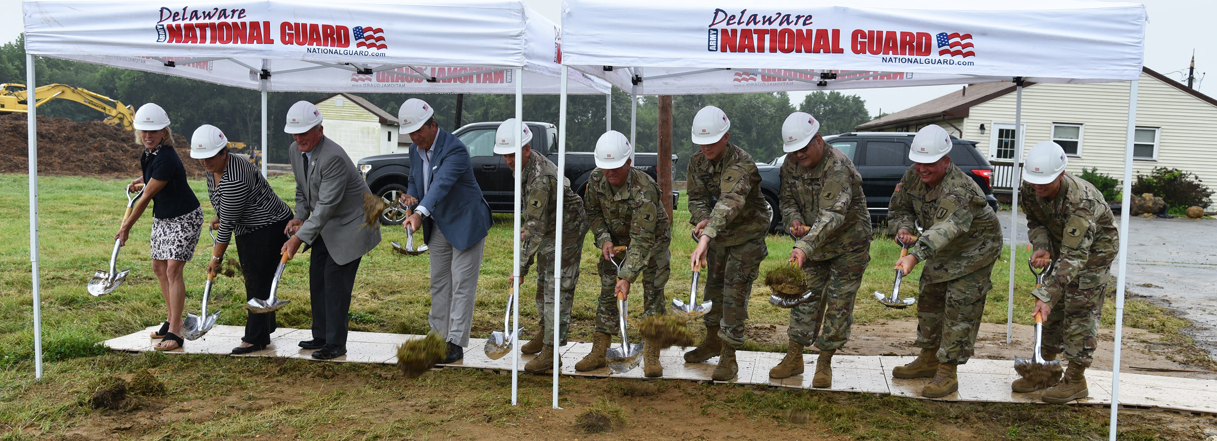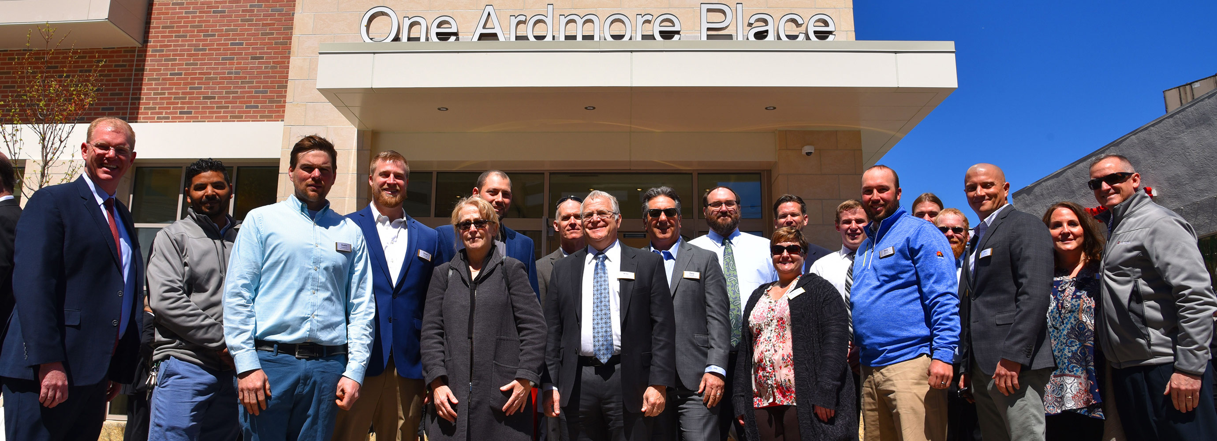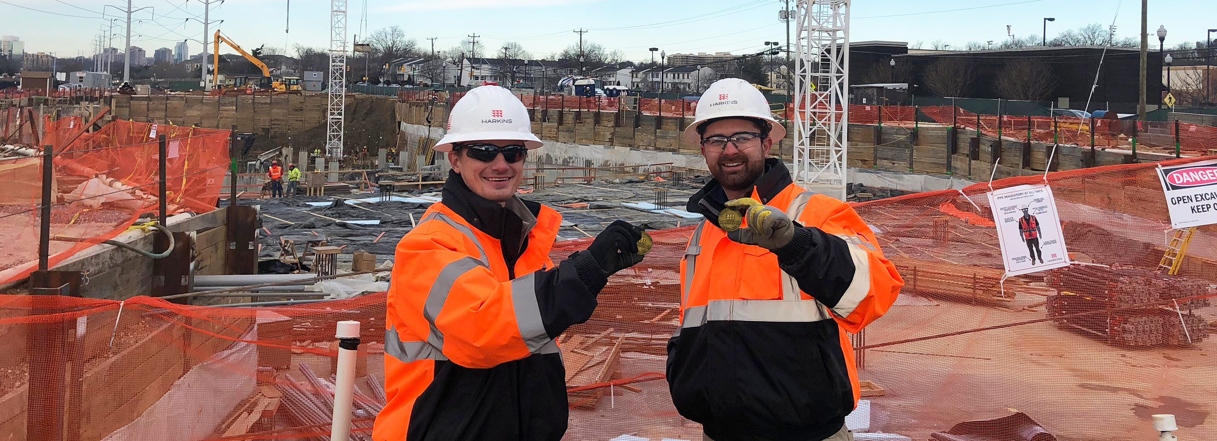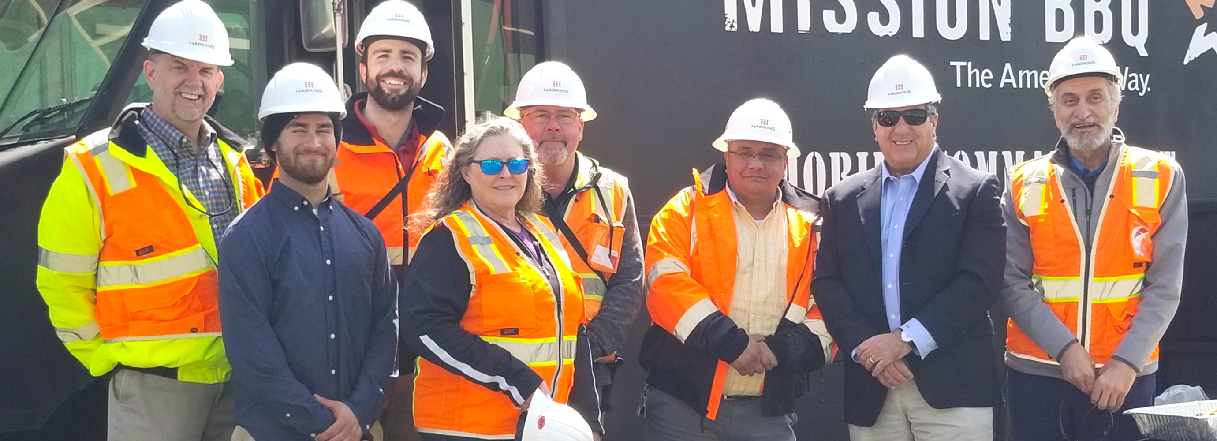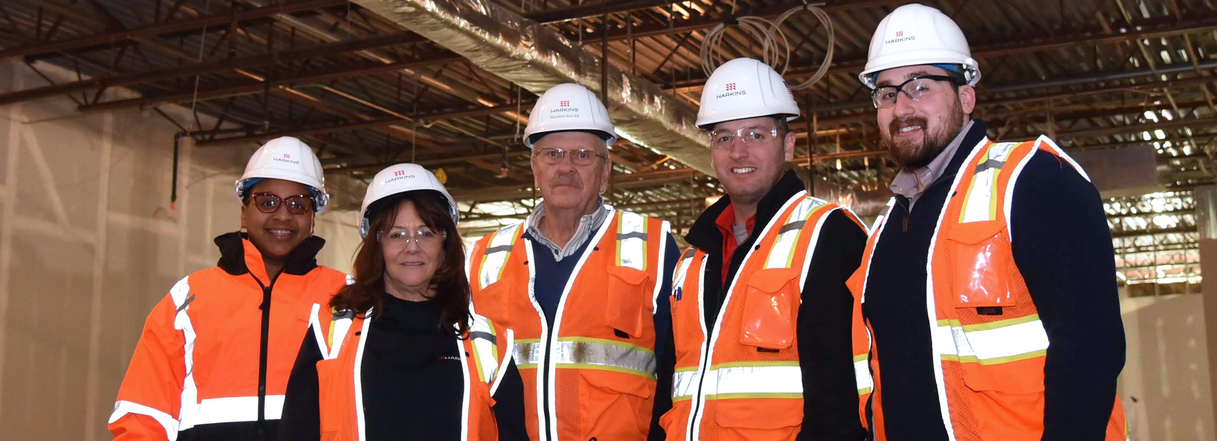Ellicott City, MD
The Harkins team attended the groundbreaking of the new Howard County Circuit Courthouse in Ellicott City, MD on Monday, June 24th. The new 238,000 sf courthouse will replace the current 175-year-old building located at 9250 Bendix Road. Demolition is underway of the standing Thomas Dorsey Building, and construction on the new building and garage will begin this August. During the groundbreaking, Harkins COO Larry Kraemer remarked on our excitement in working on this one-in-a-lifetime project in our backyard. He said “It’s very personal for us. We took a lot of stock in it from early on and we are grateful and applaud Howard County Government, Edgemoor-Star America Judicial Partners, and Clark Construction for including Harkins in the process.”
The courthouse was designed to feature a four-story atrium, a large entryway that will provide safety screening for those entering the courthouse, and separate halls and elevators for offenders. In addition to housing the Circuit Court, it will also include office space for the Howard County State’s Attorney, Howard County Sheriff, Howard County Bar Association, Maryland Public Defender, Clerk of the Court, and Register of Wills along with a courtroom for a sixth judge and a larger jury assembly area. There will be a 150,000 sf six-story parking garage adjacent to the building that will offer 682 spaces. The garage will be constructed out of precast concrete and have three elevators, security system lighting, and a matching glass atrium to the courthouse.
The Courthouse will be working towards a LEED Gold certification for sustainability and will result in a 50% reduction of impervious surface, not removing any existing trees, and planting over 100 new trees. The county selected Edgemoor-Star America Judicial Partners to lead the project which includes design, construction and a 30-year operation and maintenance agreement. The rest of the team includes design-build contractors Clark Construction and Harkins, architect HOK, and the facilities manager Johnson Controls. We look forward to delivering an exceptional landmark project in July 2021.
