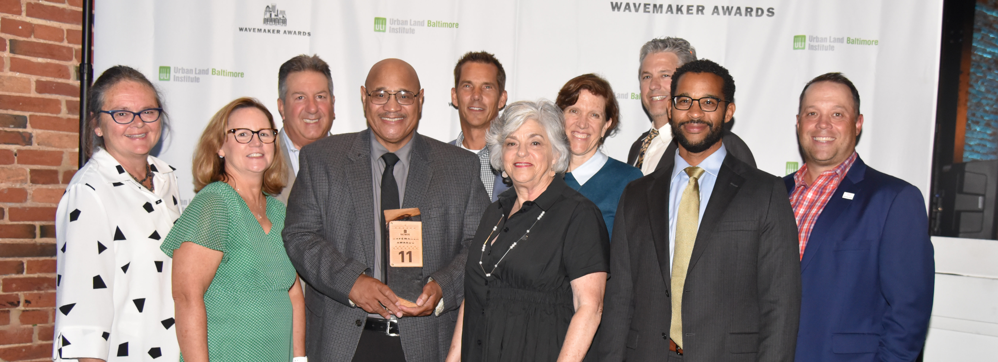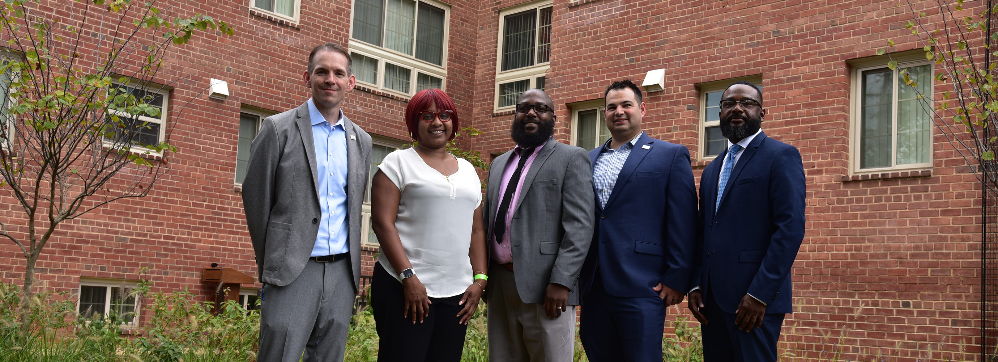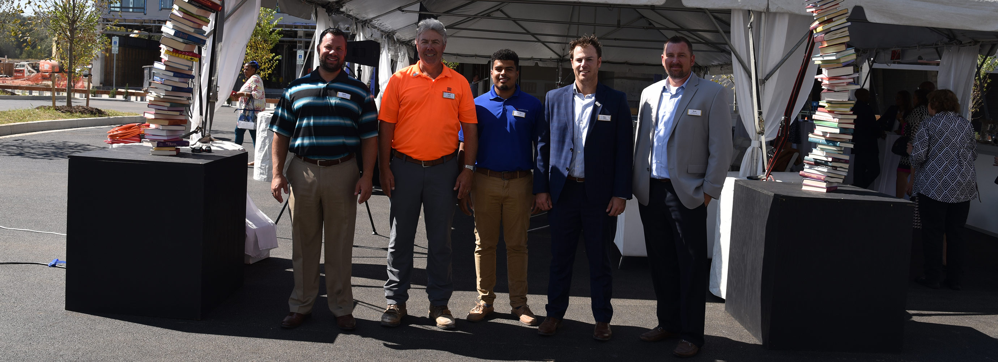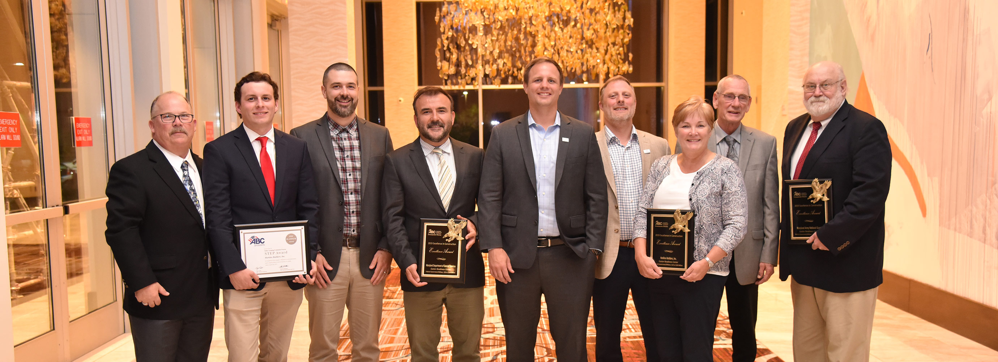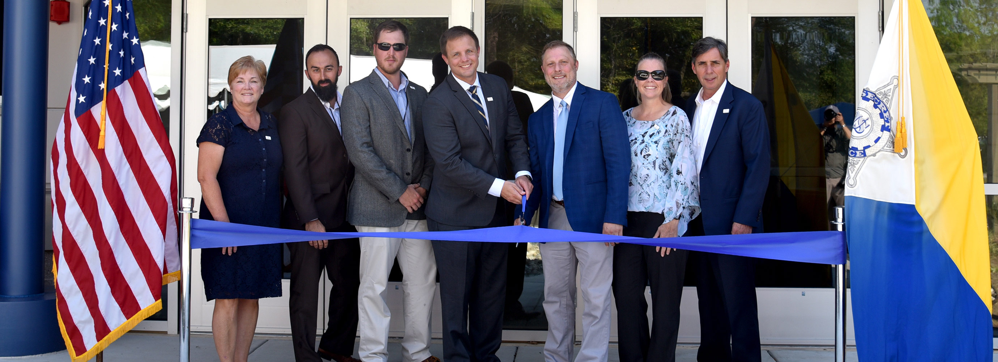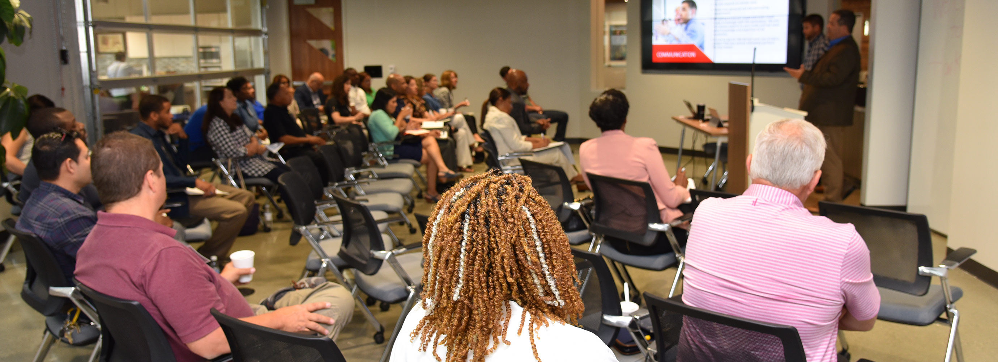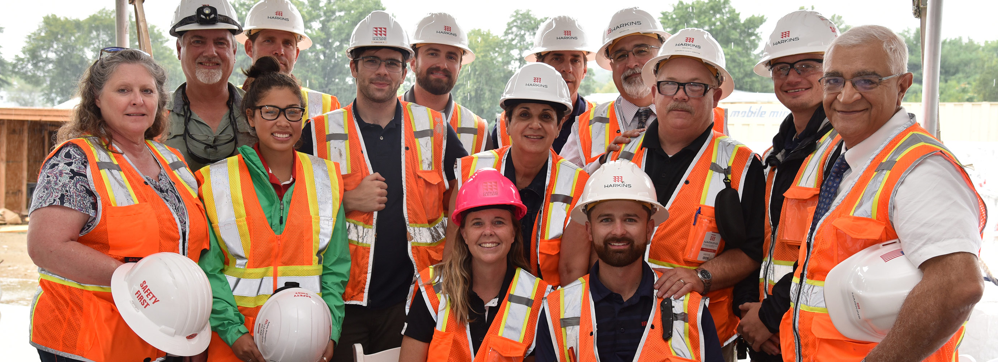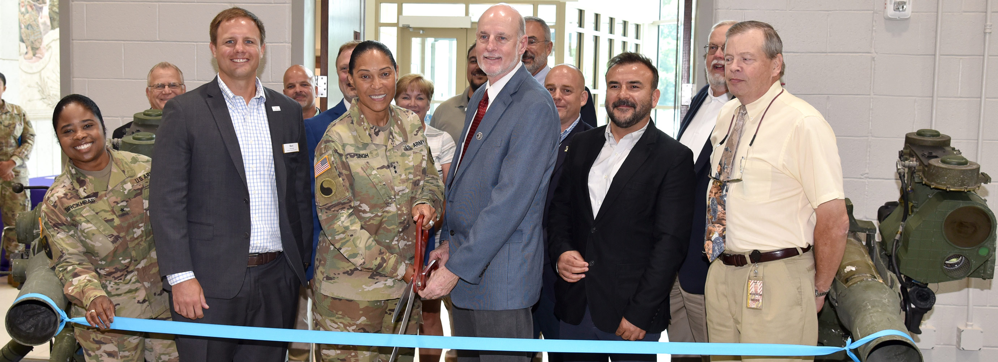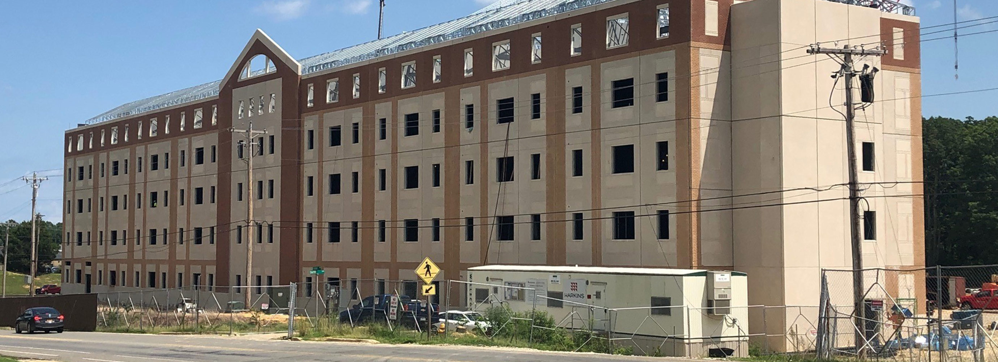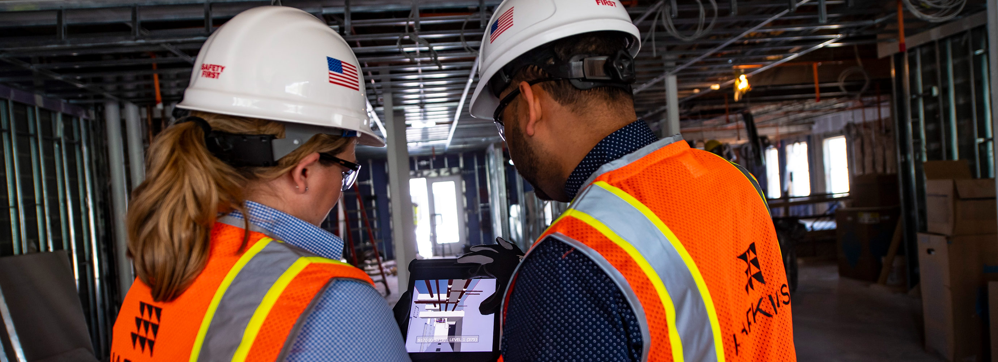Baltimore, MD
We are excited to announce that Metro Heights at Mondawmin has received a WaveMaker Award from the Baltimore Chapter of the Urban Land Institute (ULI). The 11th Annual WaveMaker Awards ceremony was held on October 2nd at The Assembly Room in Baltimore, MD. The program recognizes outstanding real estate development projects and visionaries in urban development throughout the Baltimore area.
Previously comprised of 12 vacant and abandoned lots and structures, Metro Heights is a one acre site that has become a major focus of redevelopment in Baltimore City. The wood frame building is made up of four-stories built over a one-level cast-in-place parking garage. It offers 70 affordable apartments comprised of a mix of one-, two-, and three-bedroom units.
The building was built to LEED Silver standards and includes features that promote energy efficiency and sustainability. Amenities include in-unit washers and dryers, a club room, game room, business center, fitness area, and yoga studio.
Metro Heights will serve as a landmark in the community and a source of hope, opportunity and pride for residents, neighbors, and visitors to the area. Harkins was proud to bring this project to life with Enterprise Homes and Moseley Architects.
